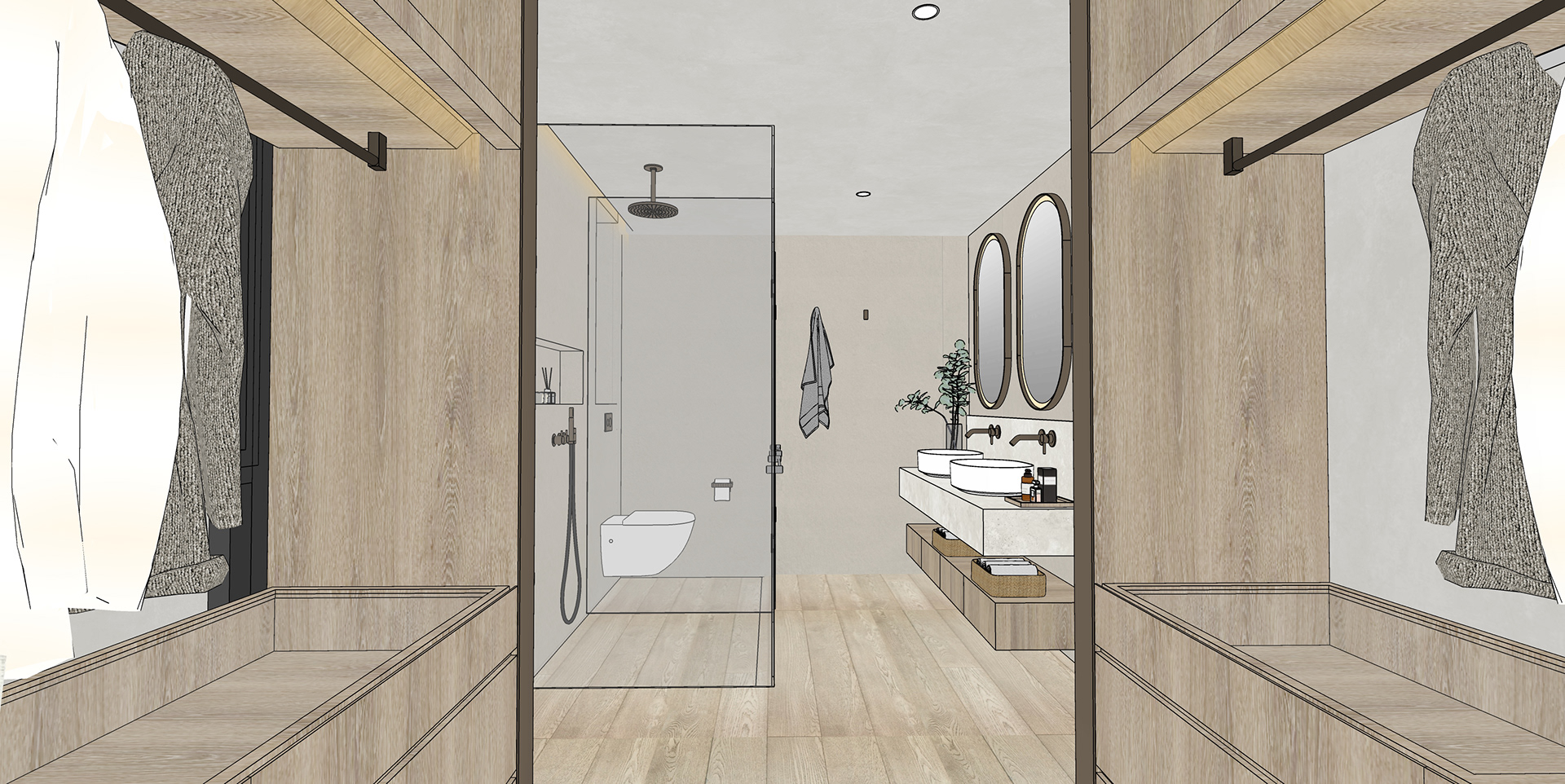A comfortable dwelling space explores in the perspective of architectural form rather than interior decoration.
The task was to create an idea or perhaps a language together with the client that can be consistent throughout the space. This involves resolving existing details that existed within the home. The design would explore the idea of taking advantage of the existing high ceilings, bringing in more natural light and embracing the greenery.
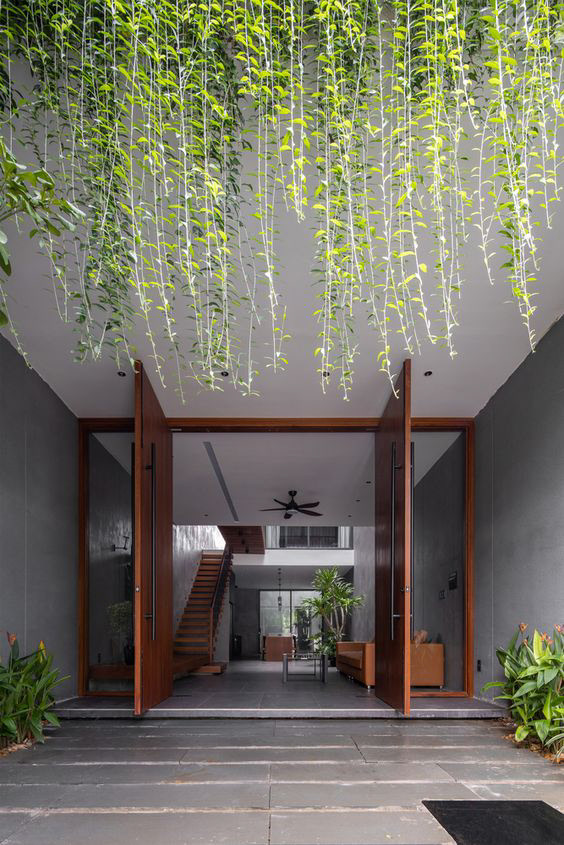
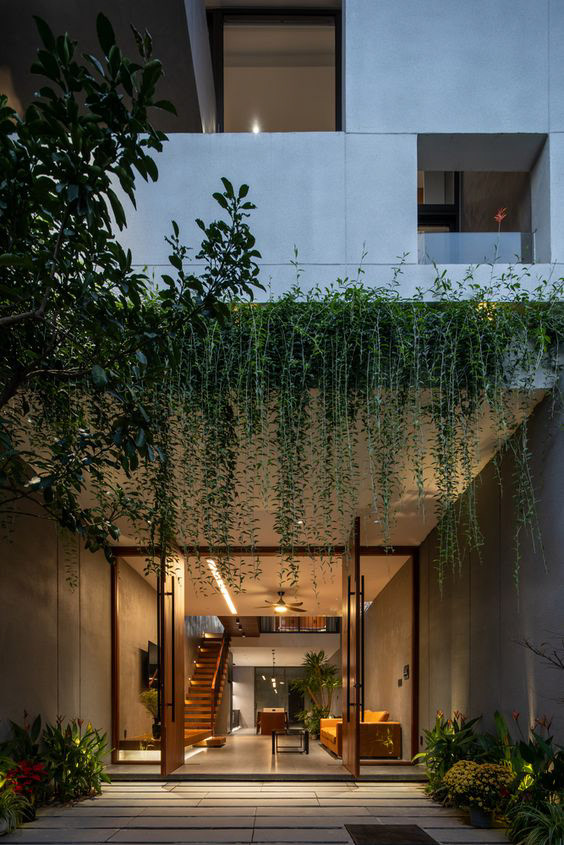
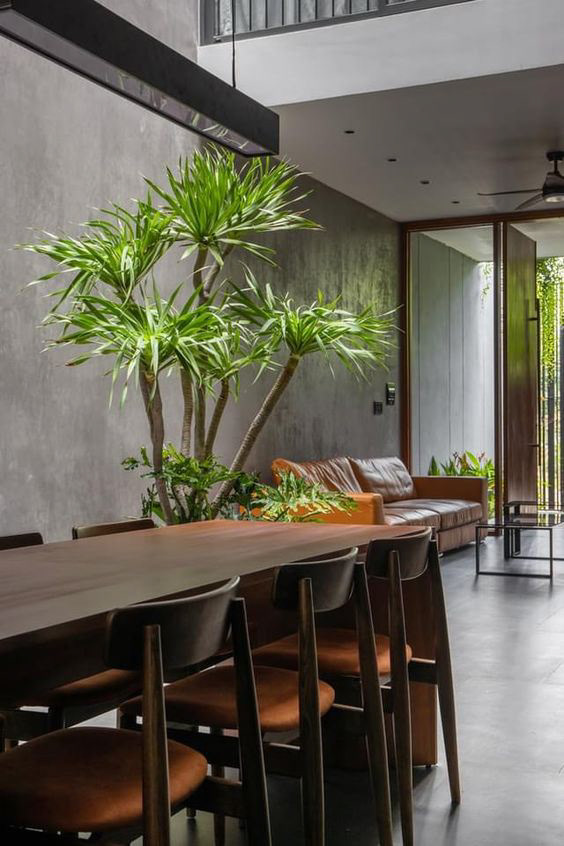
Reference images for the facade of the home.
We wanted to achieve a grand and open entrance with a particular emphasis on greenery.
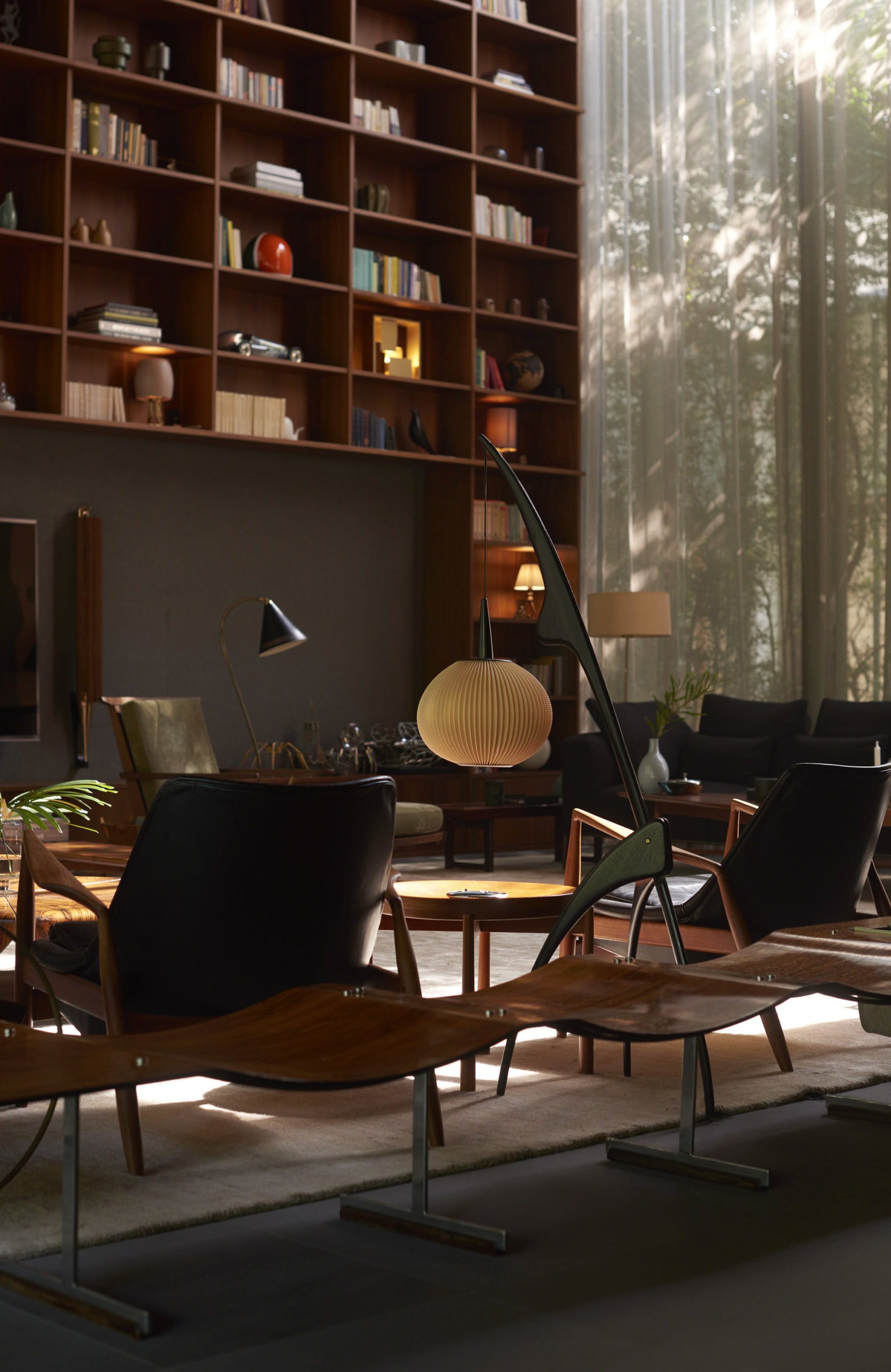
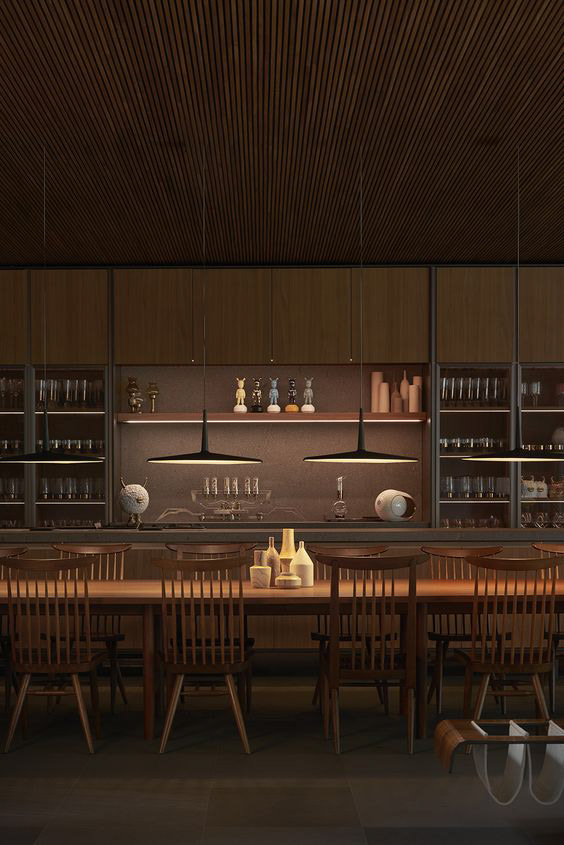
Reference images for living, entertainment and dining areas.
These spaces within the home would be a poignant area where the client is able to entertain guests as he is quite the collector of wines and whiskey. These spaces would also be important for the family to spend time with one another.
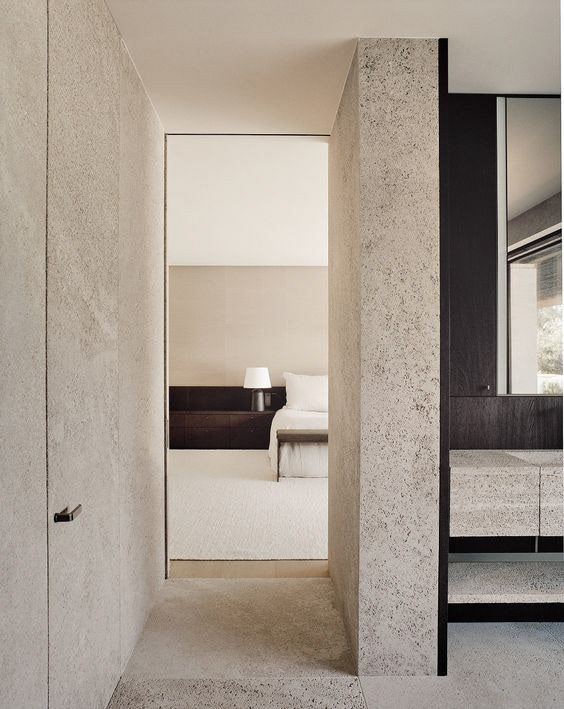

Reference images for bedrooms.
Since the plan was to have the public spaces of the home be in a darker more rustic colour palette, it was important to bring back the lighter and more comforting textures and tones into the the bedroom spaces.
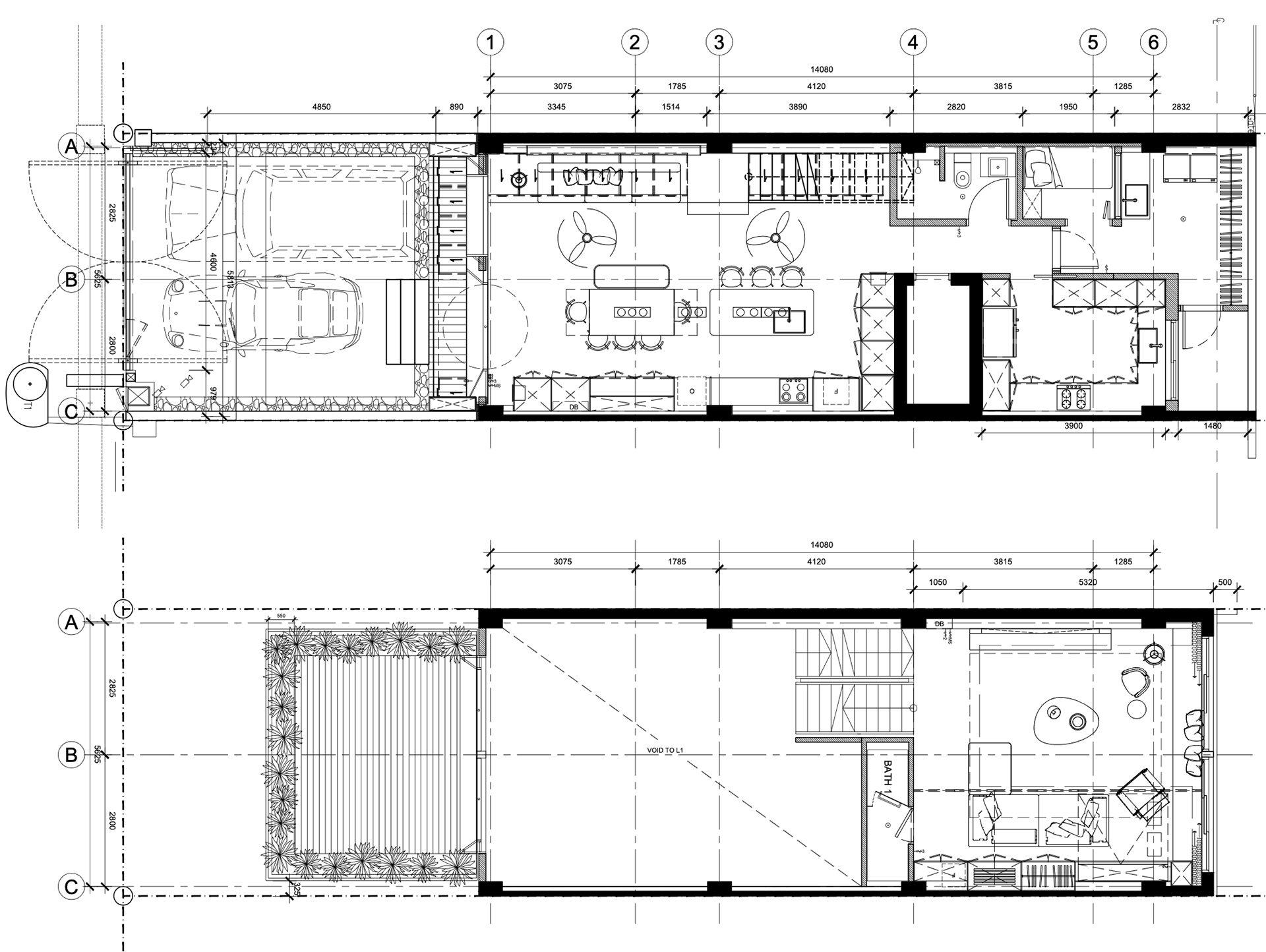
Level 1 + Mezzanine
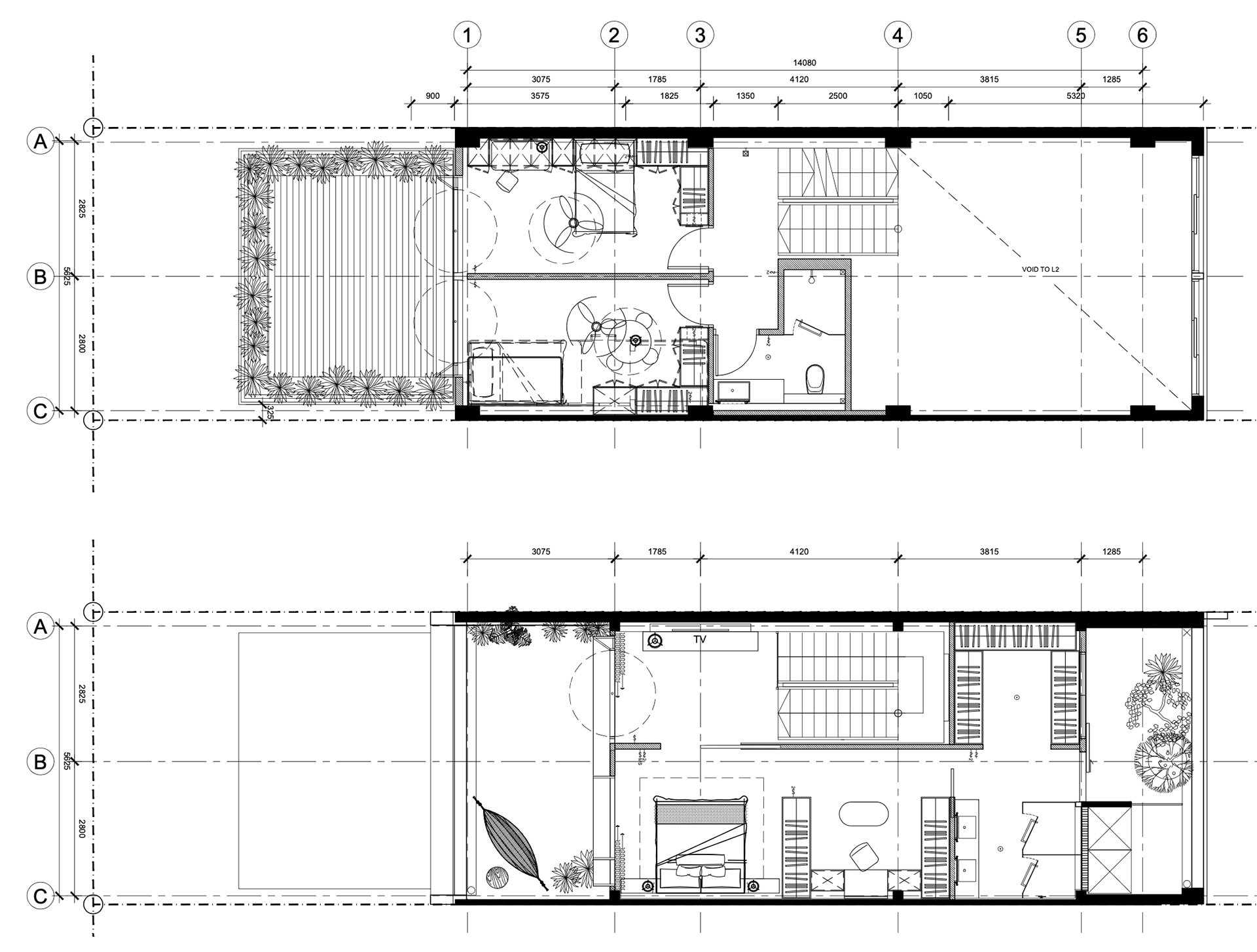
Level 3 + Level 4
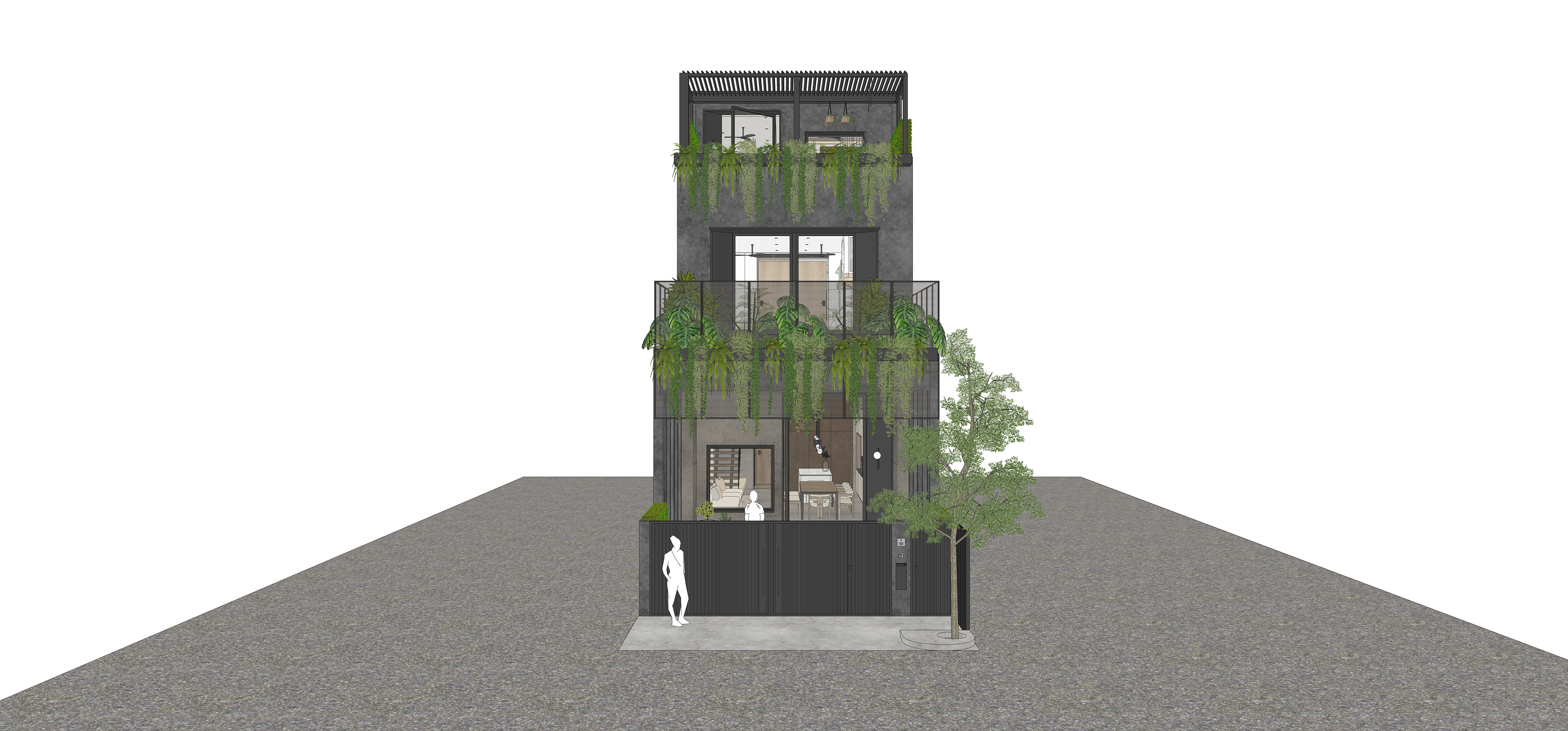
ENTIRE FRONT FACING FACADE (DARKER TONE TEXTURED PAINT & TILES)
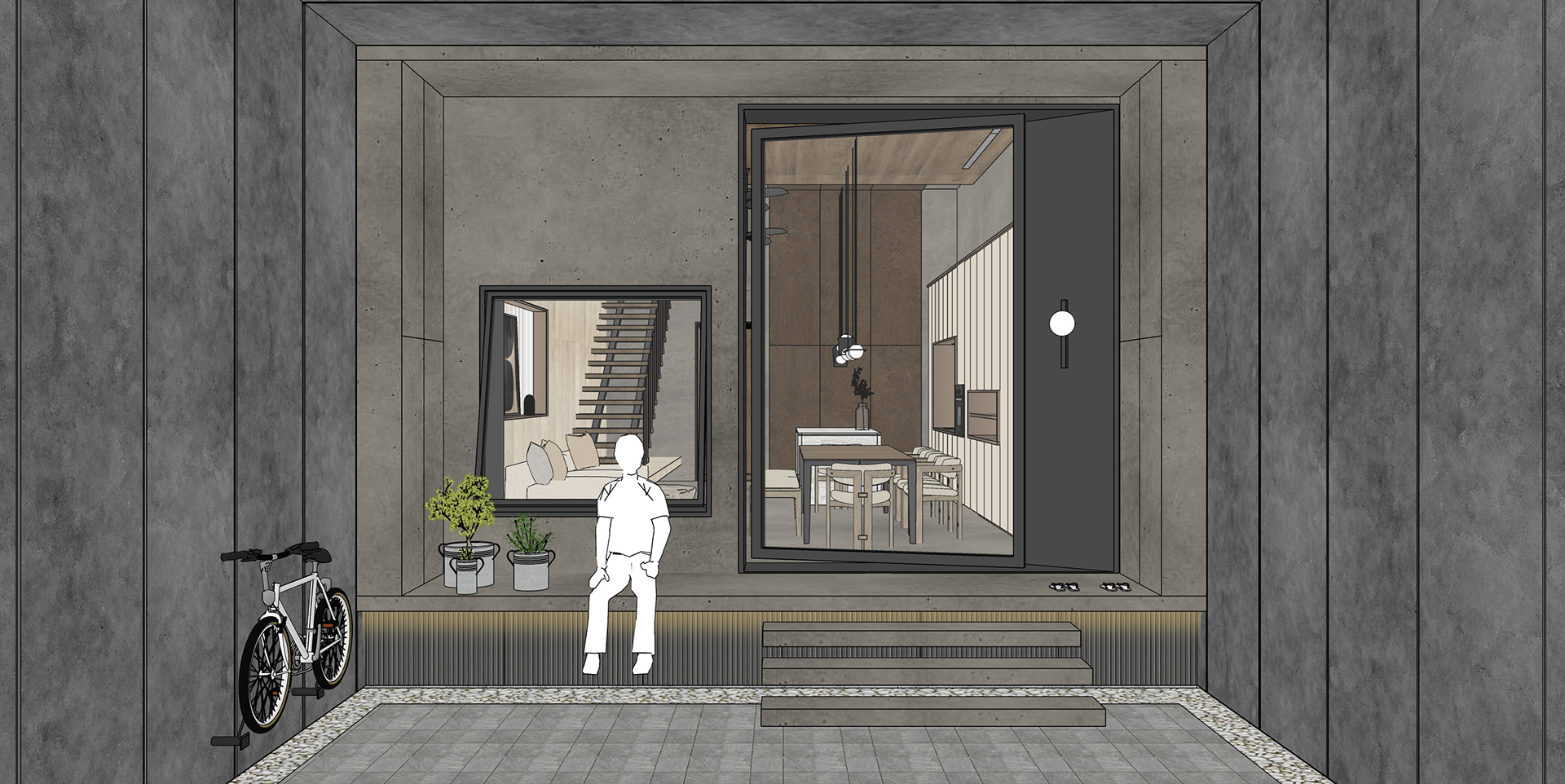
L1 ENTRANCE FACADE (DARKER TONE TEXTURED PAINT & TILES)
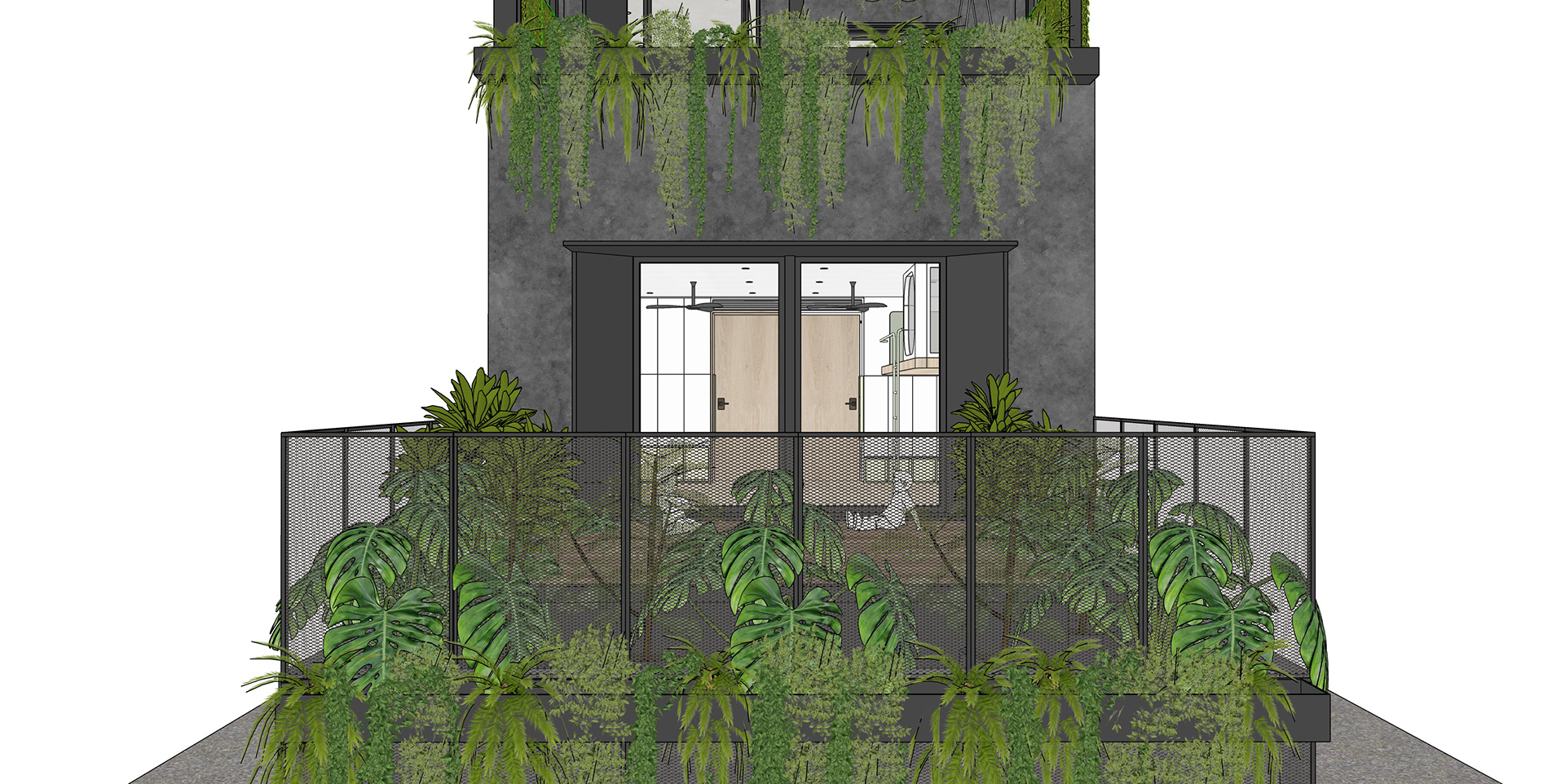
L2 FACADE (DARKER TONE TEXTURED PAINT & TILES + MESH GRILLE)
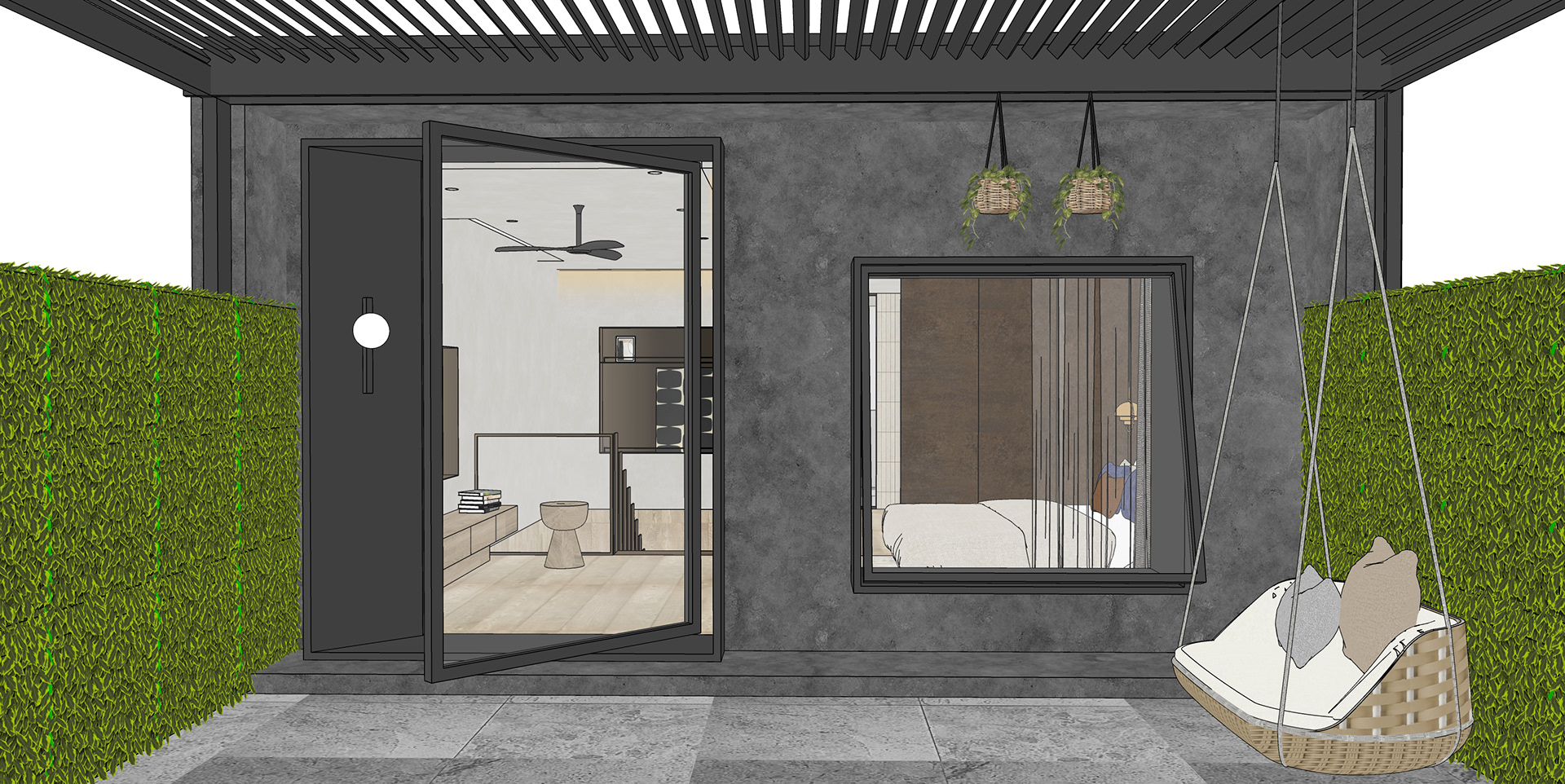
L3 FACADE (DARKER TONE TEXTURED PAINT & TILES)
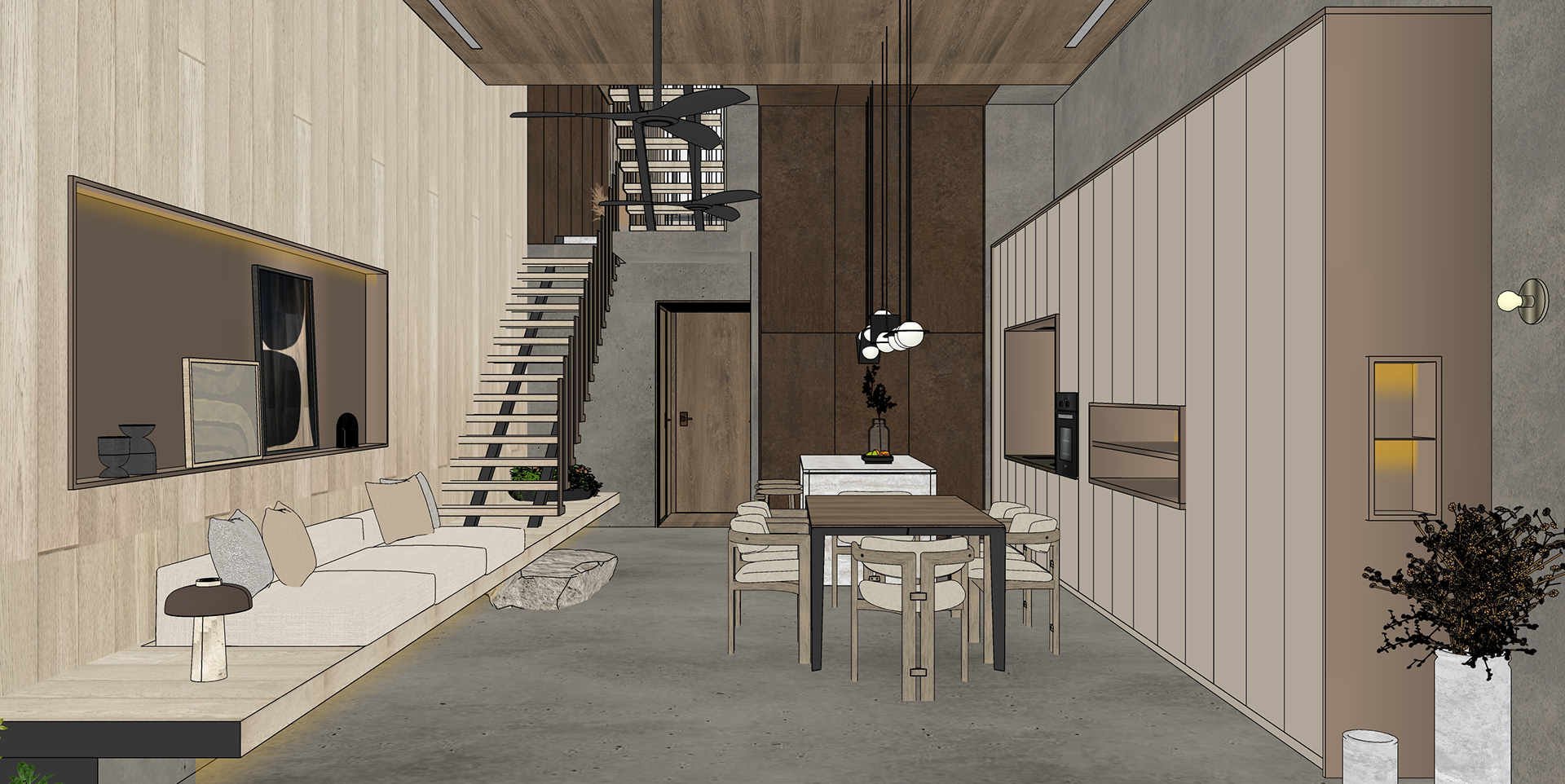
L1 ENTRANCE LOUNGE & DINING (KITCHEN COUNTER + EXISTING DINING TABLE) VIEW 1
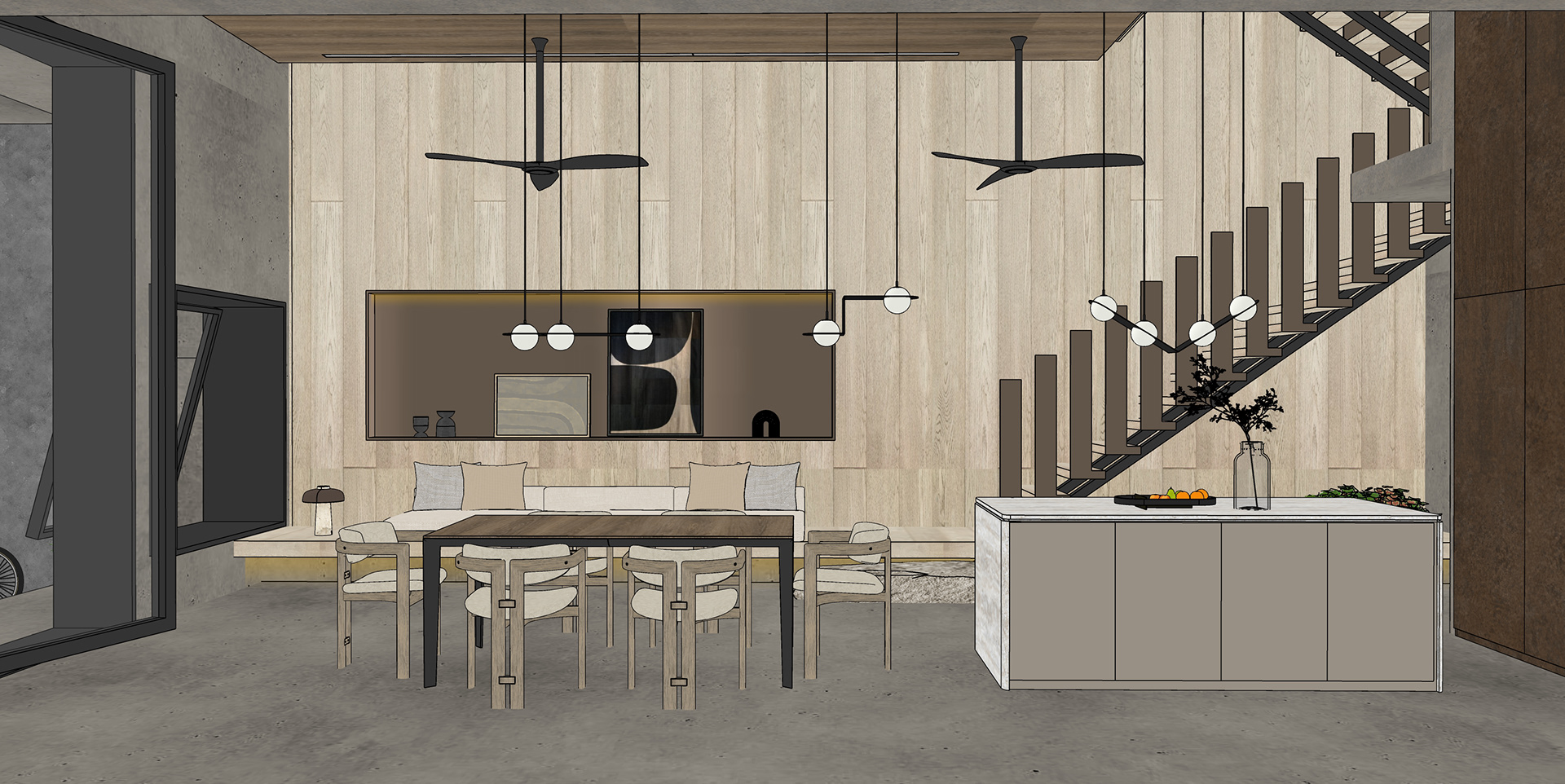
L1 ENTRANCE LOUNGE & DINING (KITCHEN COUNTER + EXISTING DINING TABLE) VIEW 2
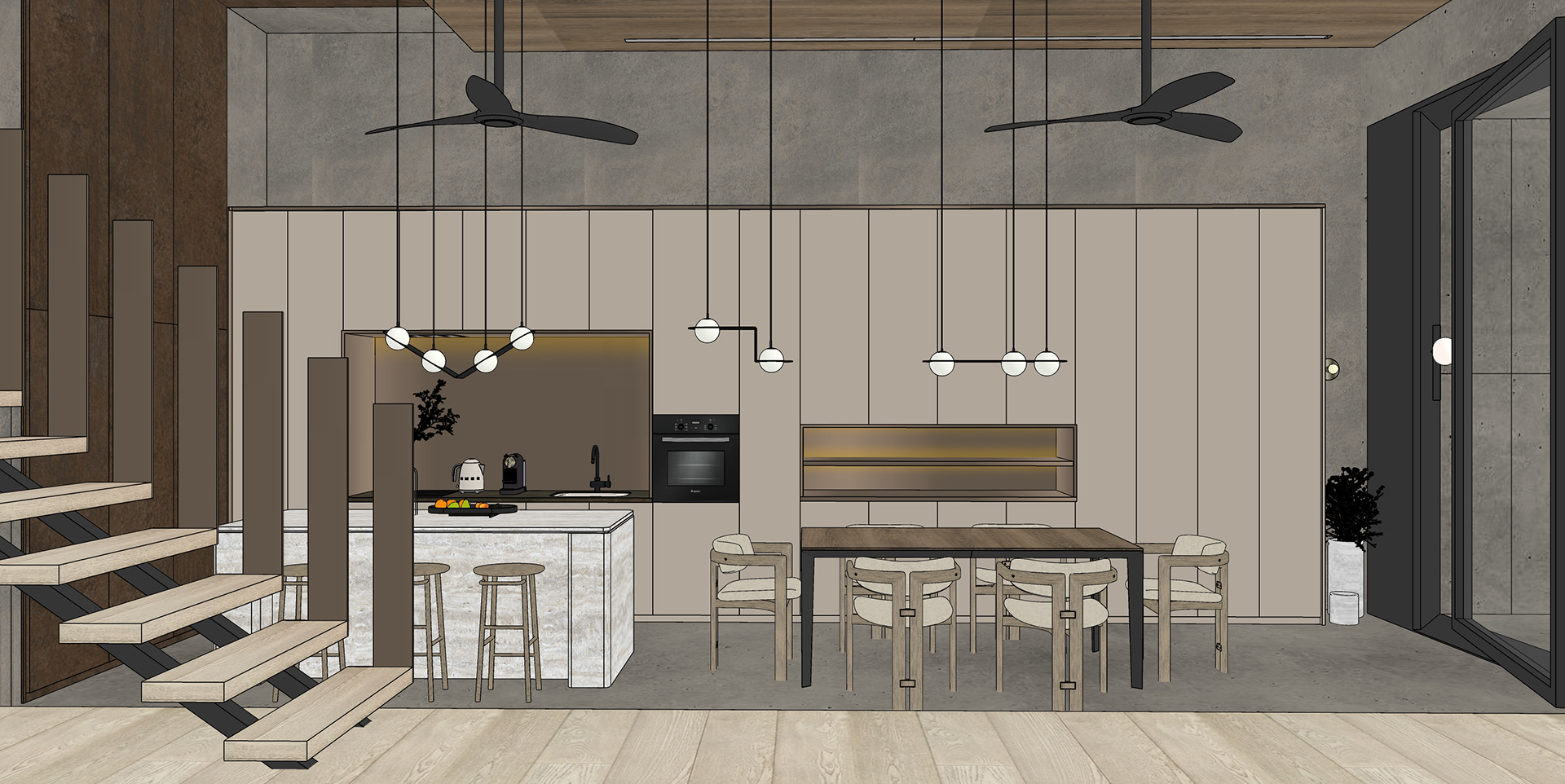
L1 ENTRANCE LOUNGE & DINING (KITCHEN COUNTER + EXISTING DINING TABLE) VIEW 3
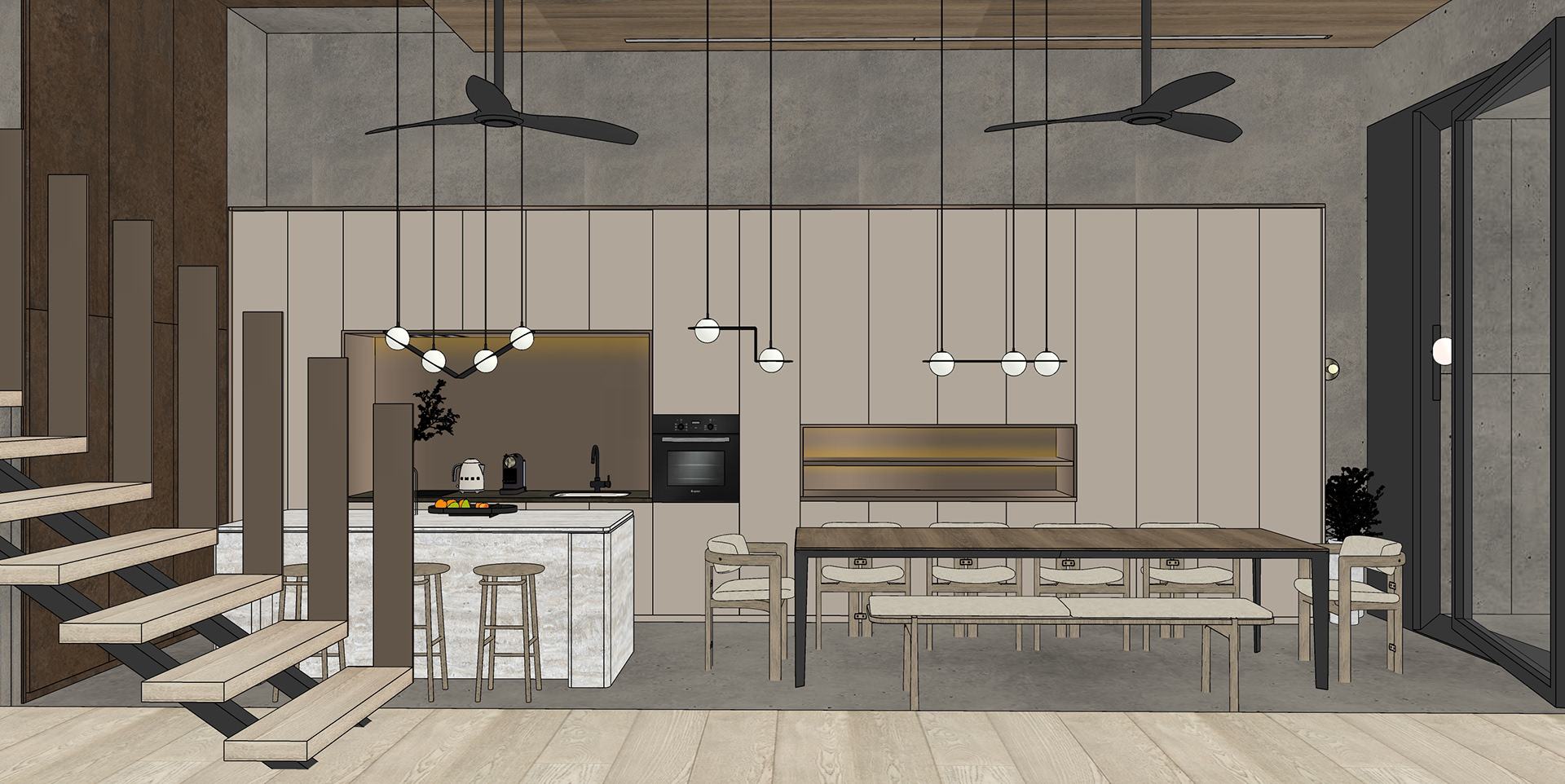
L1 ENTRANCE LOUNGE & DINING (KITCHEN COUNTER + EXISTING DINING TABLE-EXTENDED)
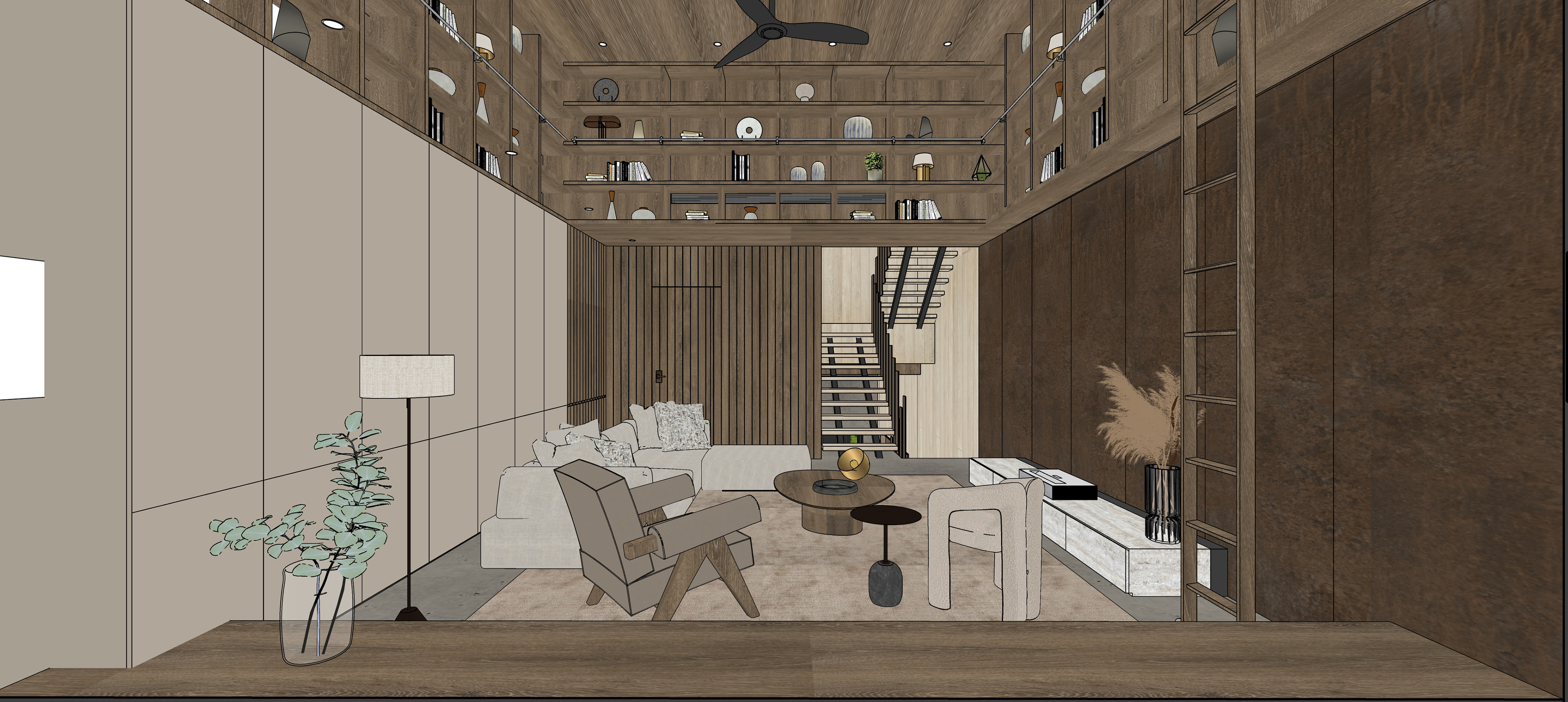
MEZZANINE LIVING/ENTERTAINMENT VIEW 1
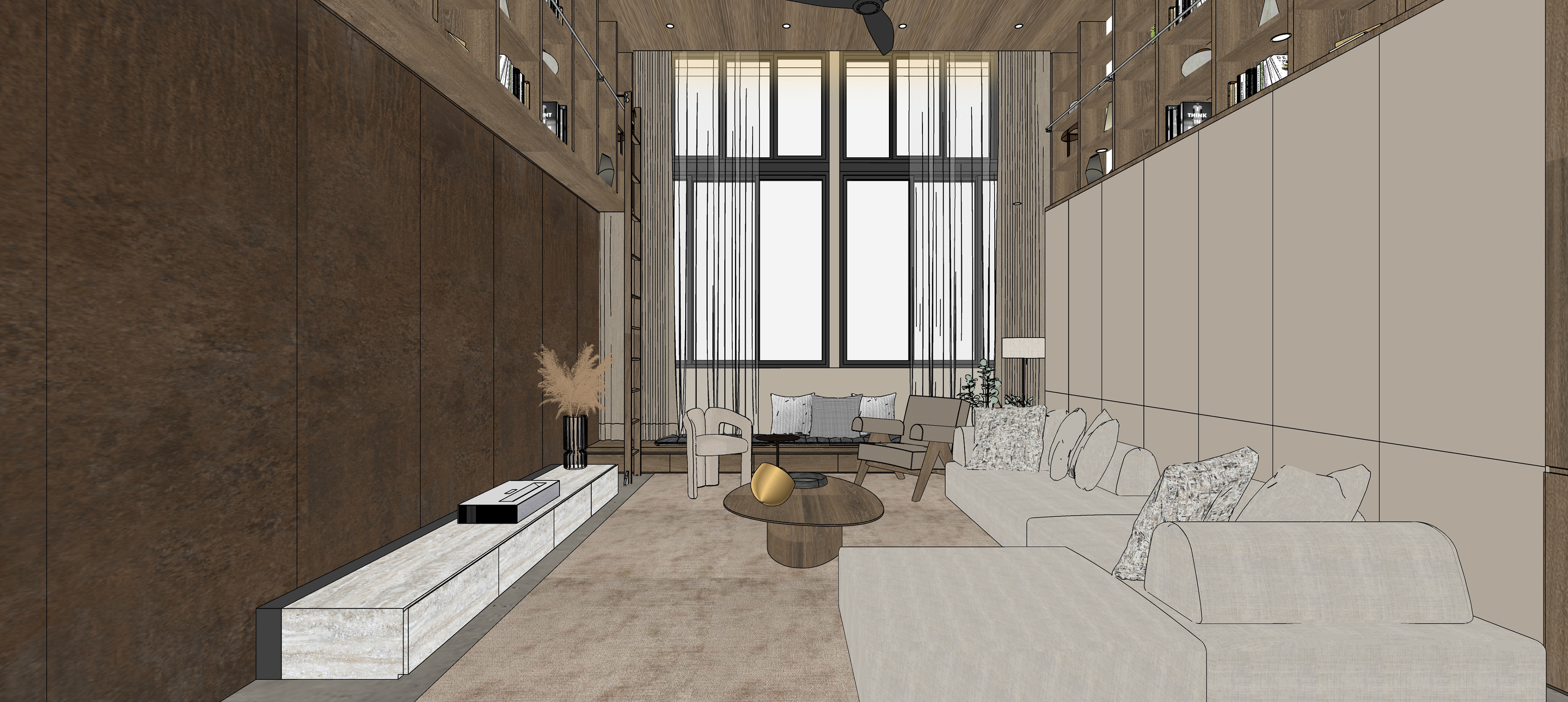
MEZZANINE LIVING/ENTERTAINMENT VIEW 2
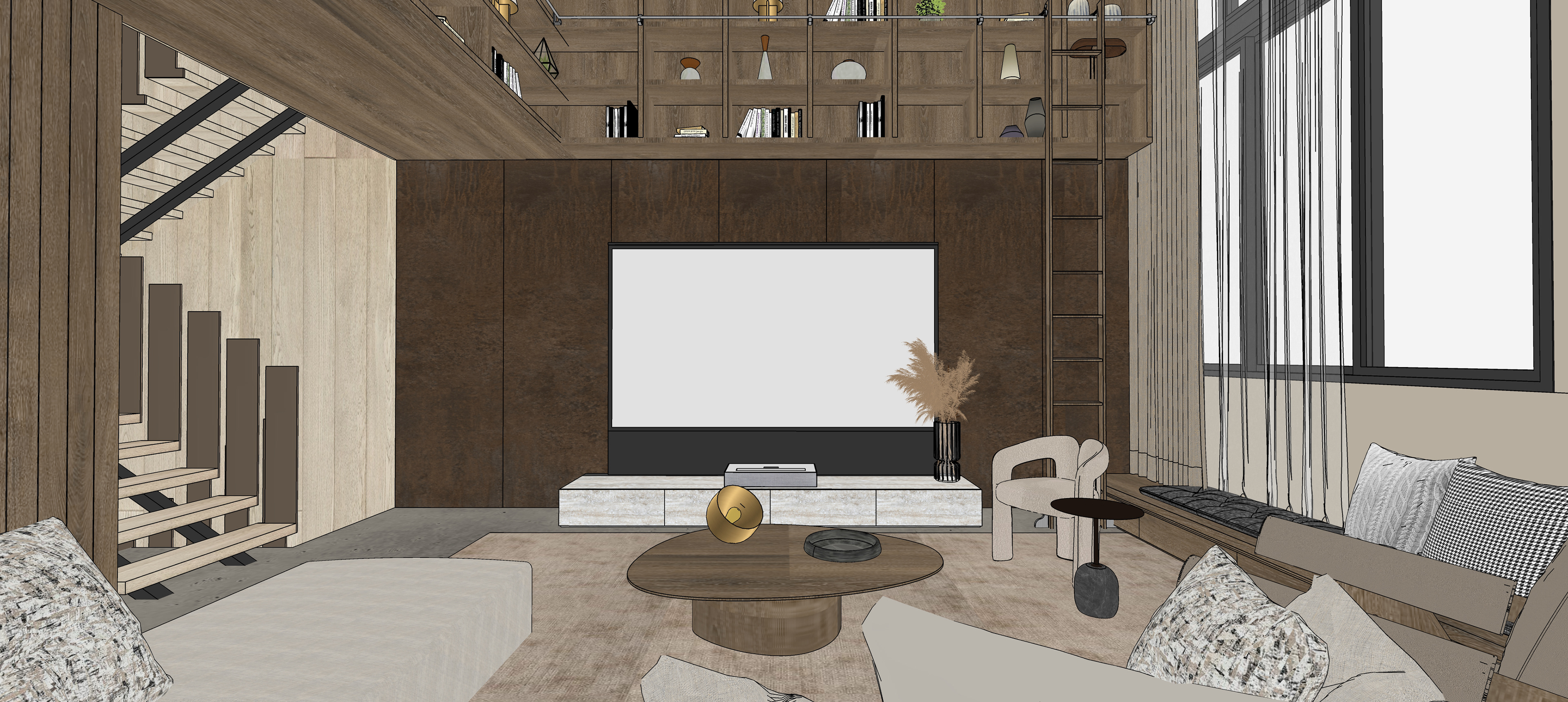
MEZZANINE LIVING/ENTERTAINMENT VIEW 3
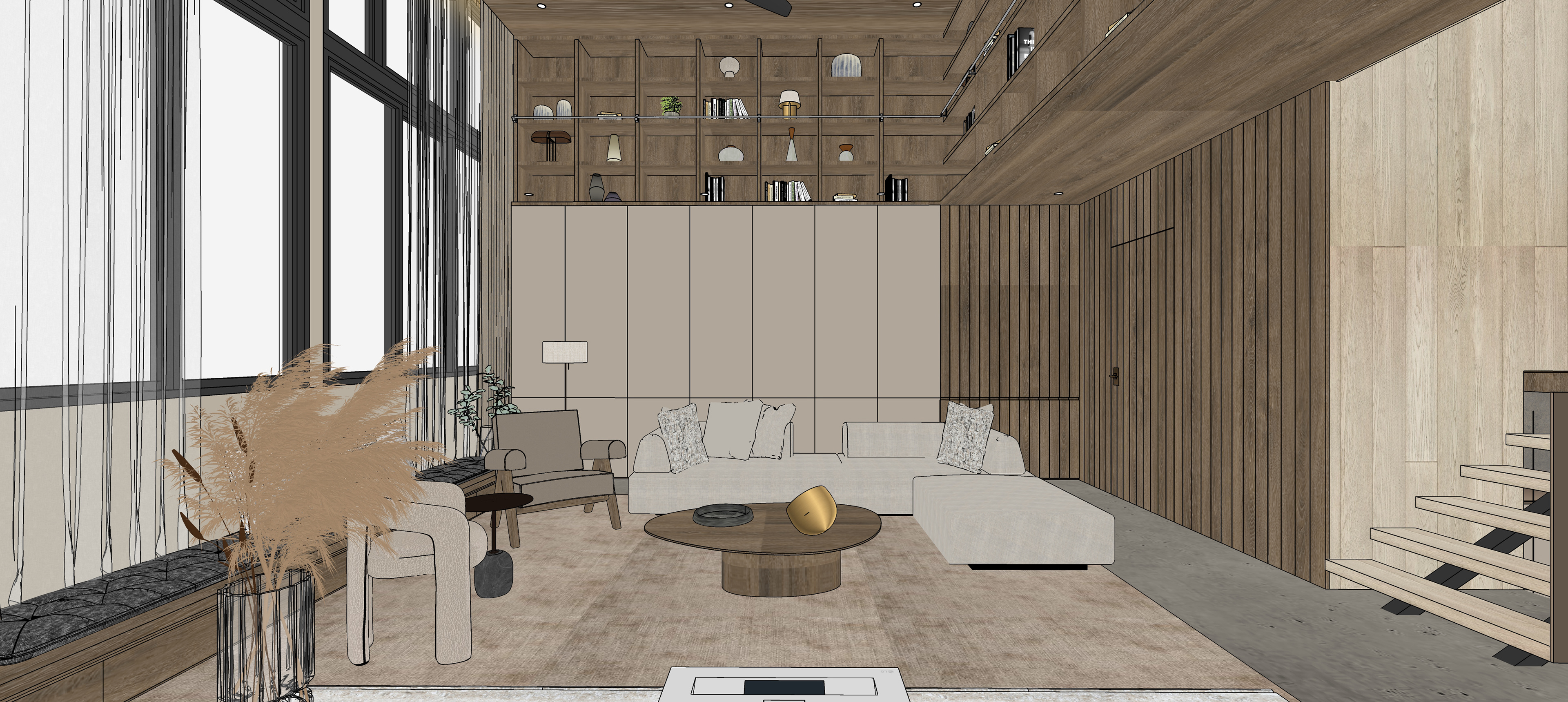
MEZZANINE LIVING/ENTERTAINMENT VIEW 4
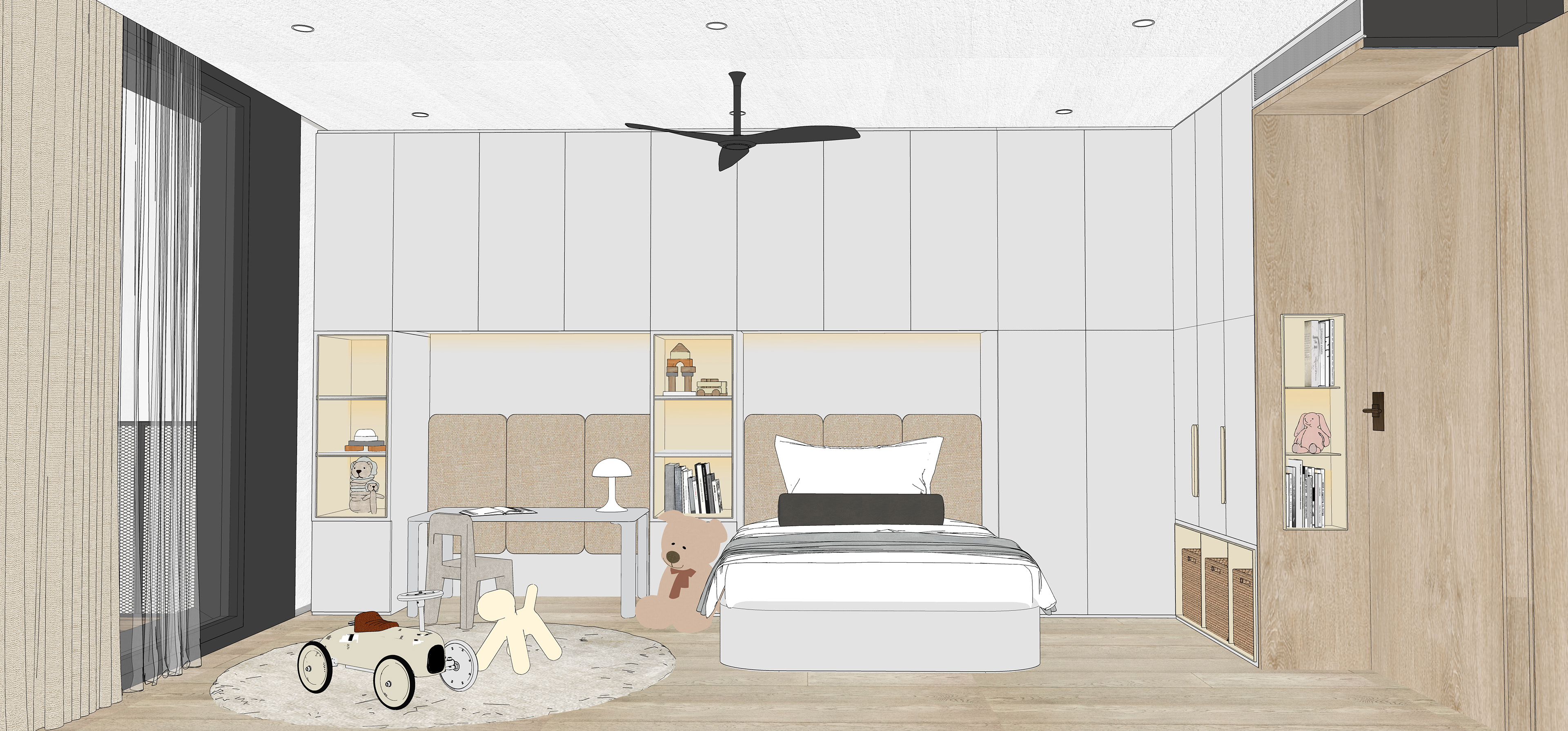
L2 CHILDREN'S BEDROOM 1
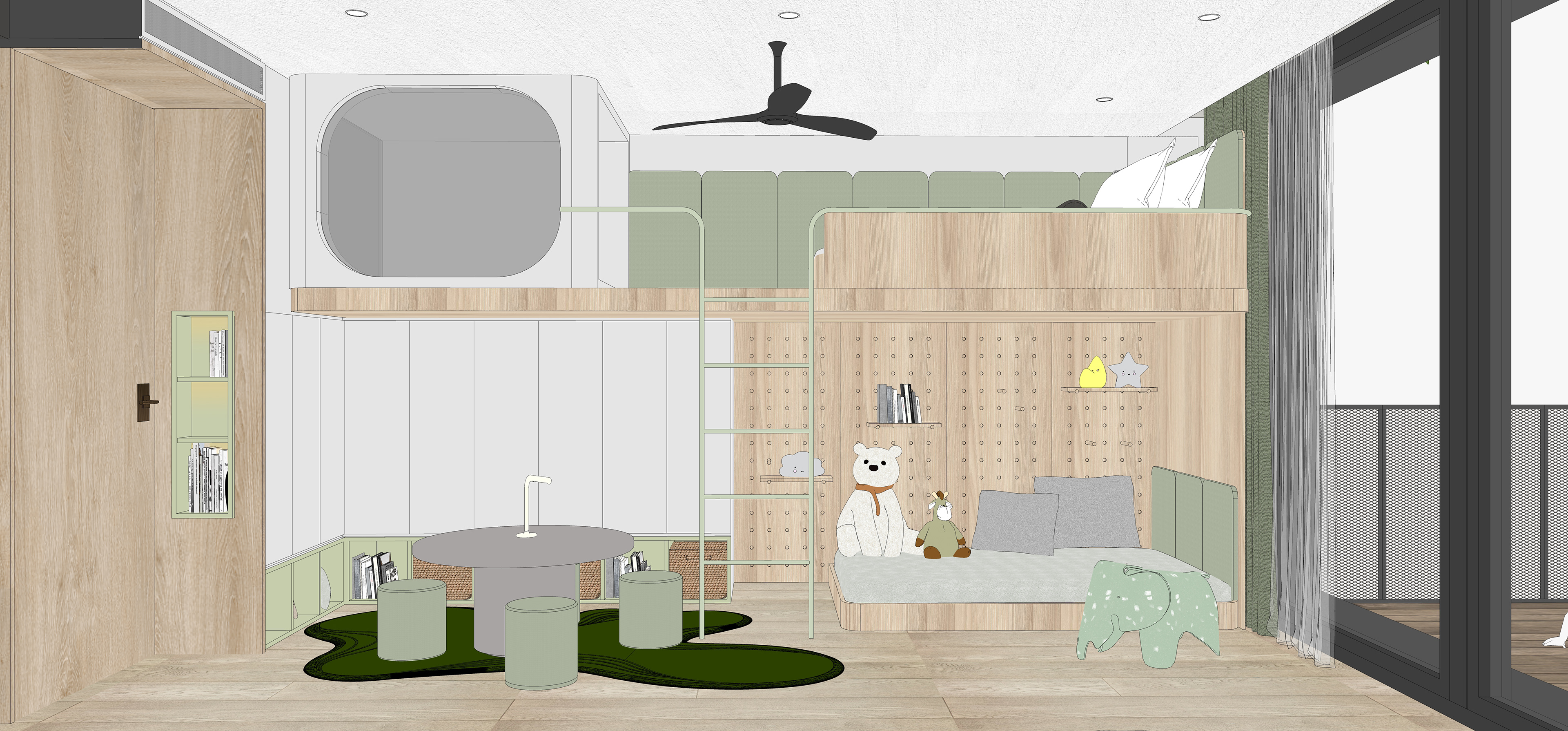
L2 CHILDREN'S BEDROOM 2
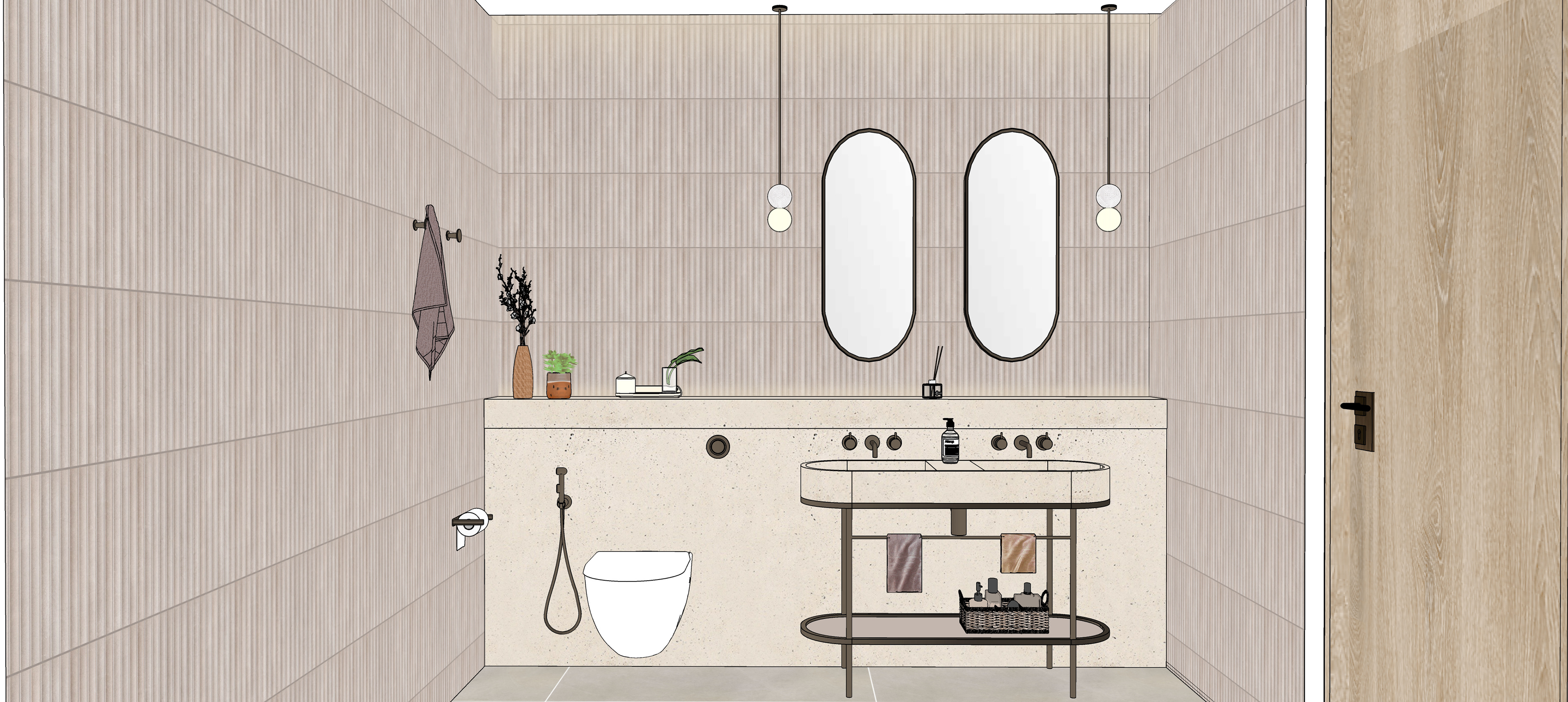
L2 CHILDREN'S BATHROOM
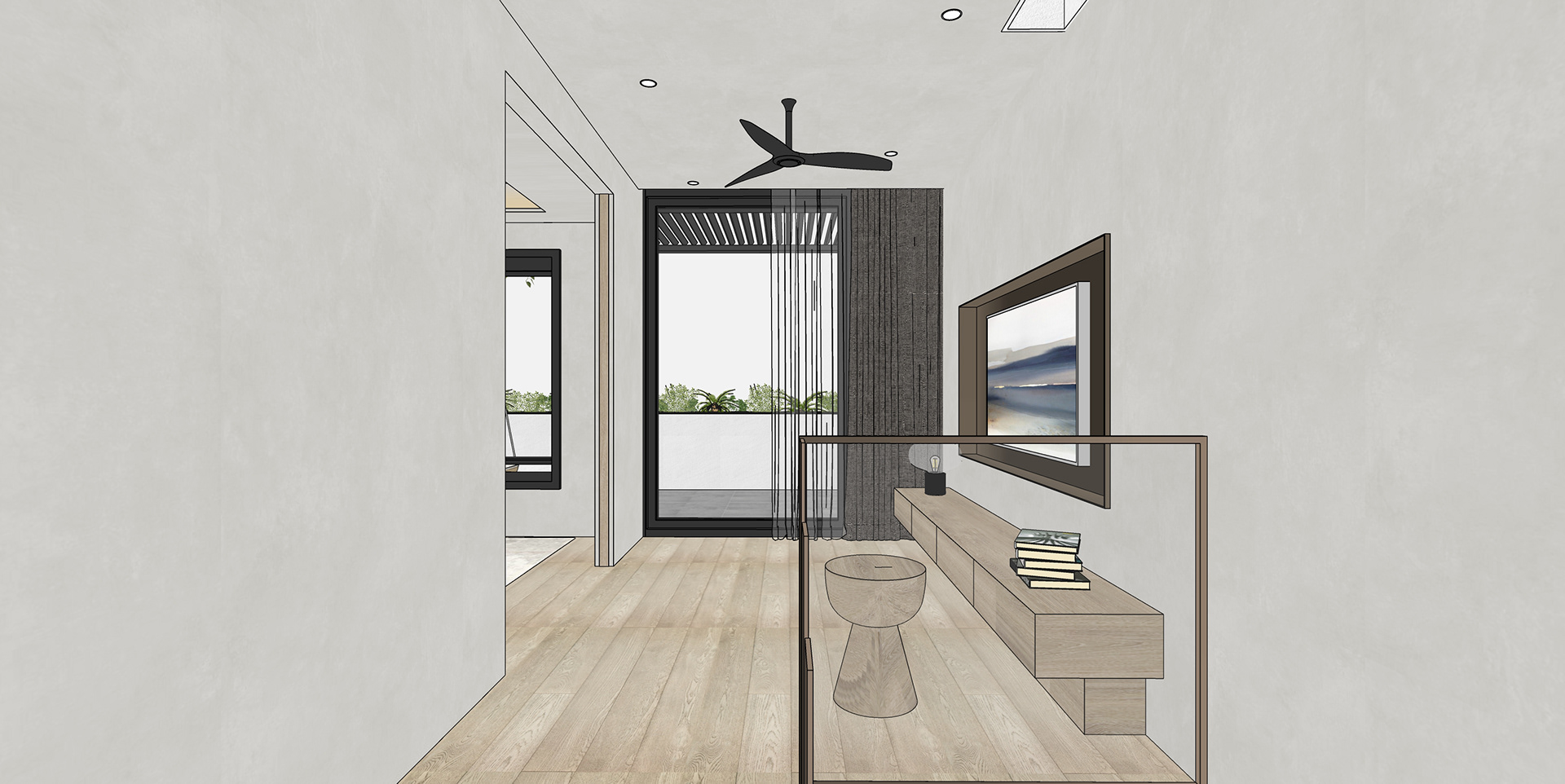
L3 MASTER LOUNGE & BEDROOM VIEW 1
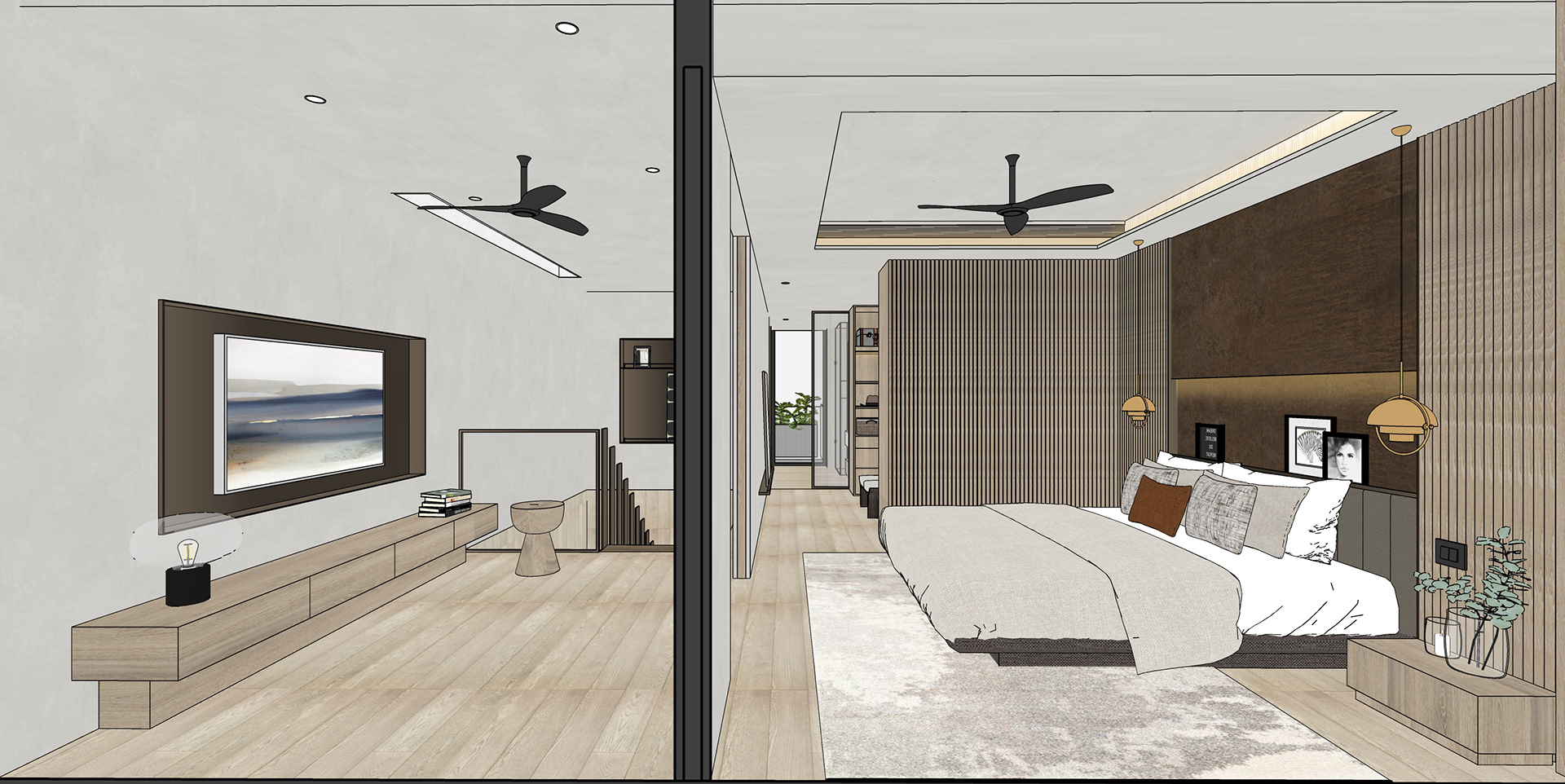
L3 MASTER LOUNGE & BEDROOM VIEW 2
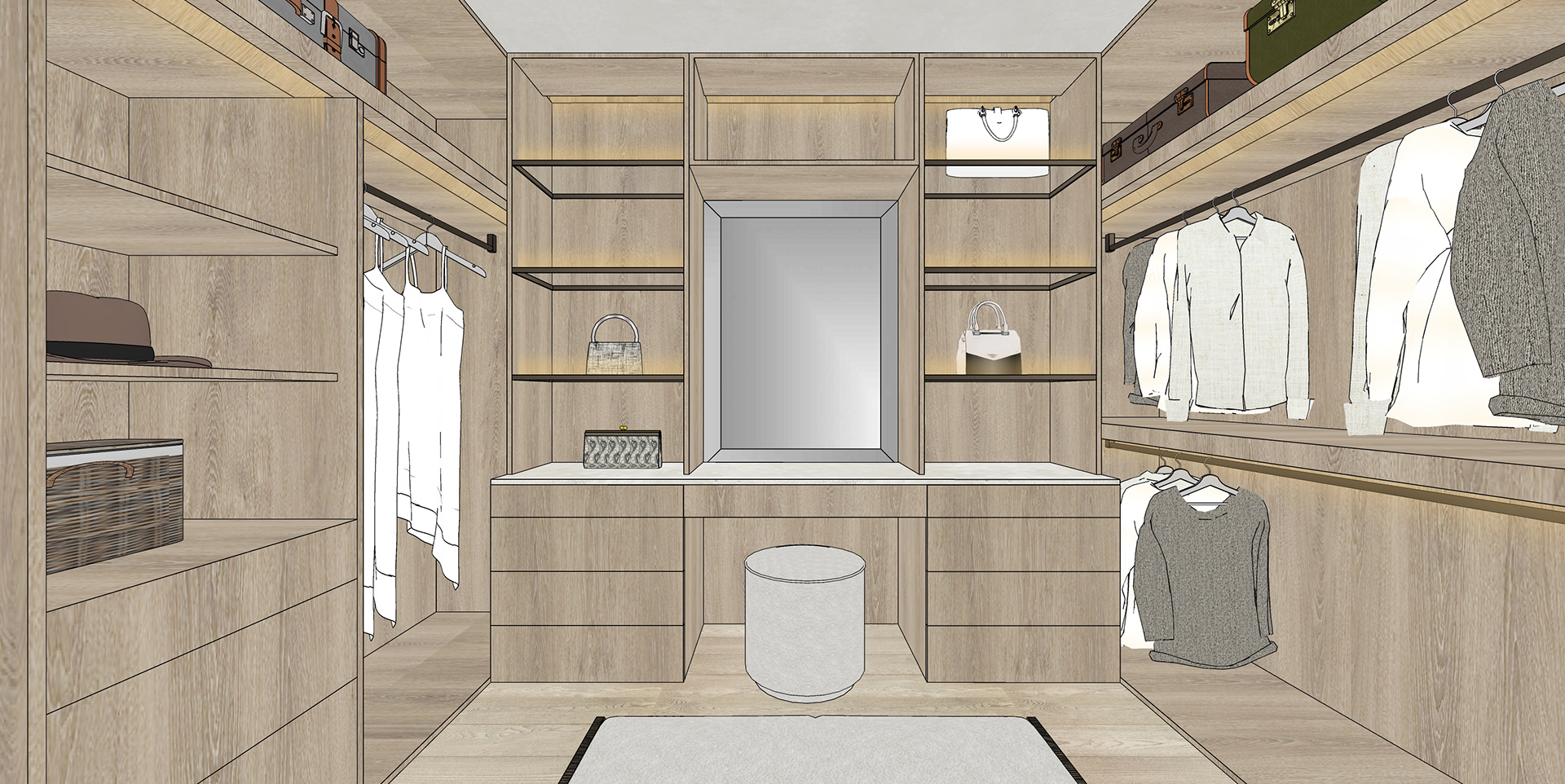
L3 MASTER BEDROOM VANITY DRESSER
