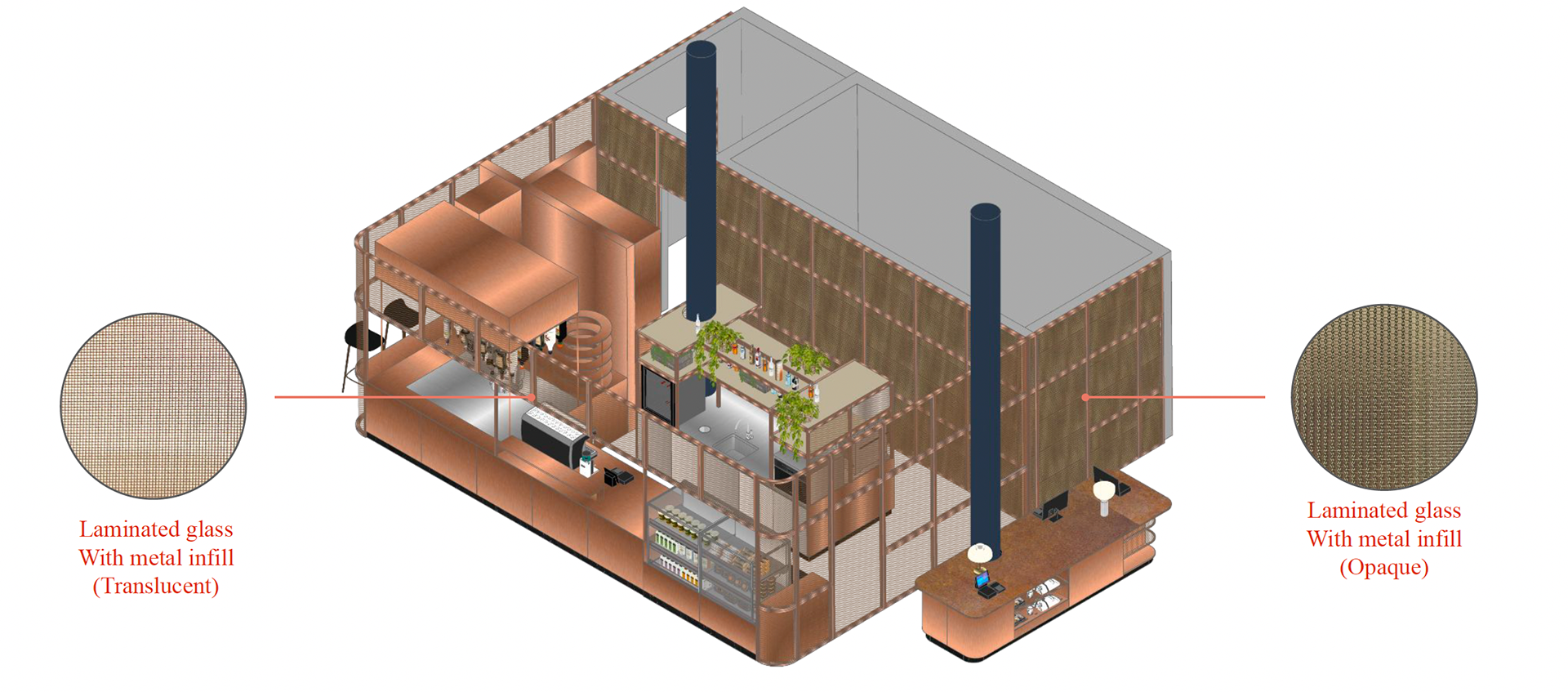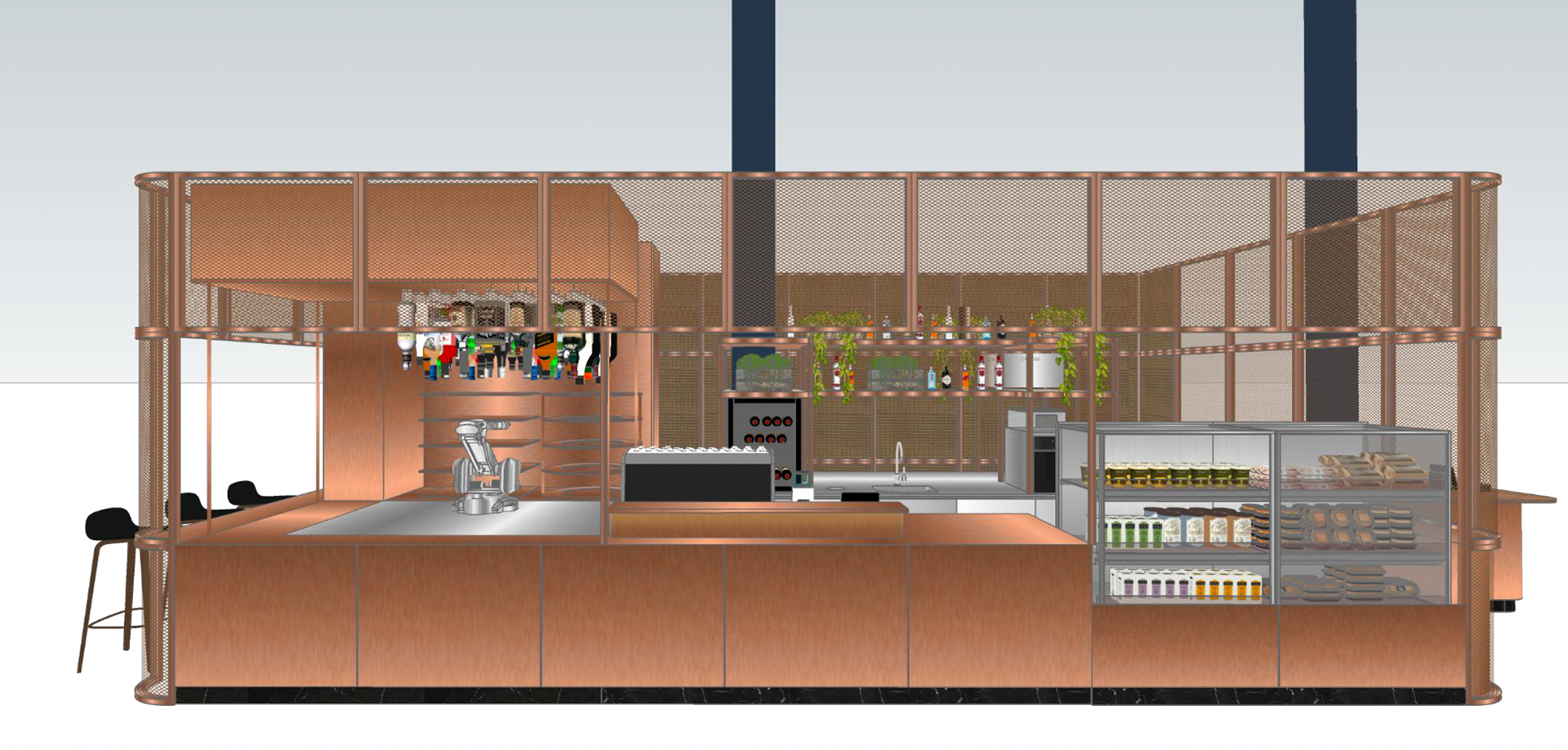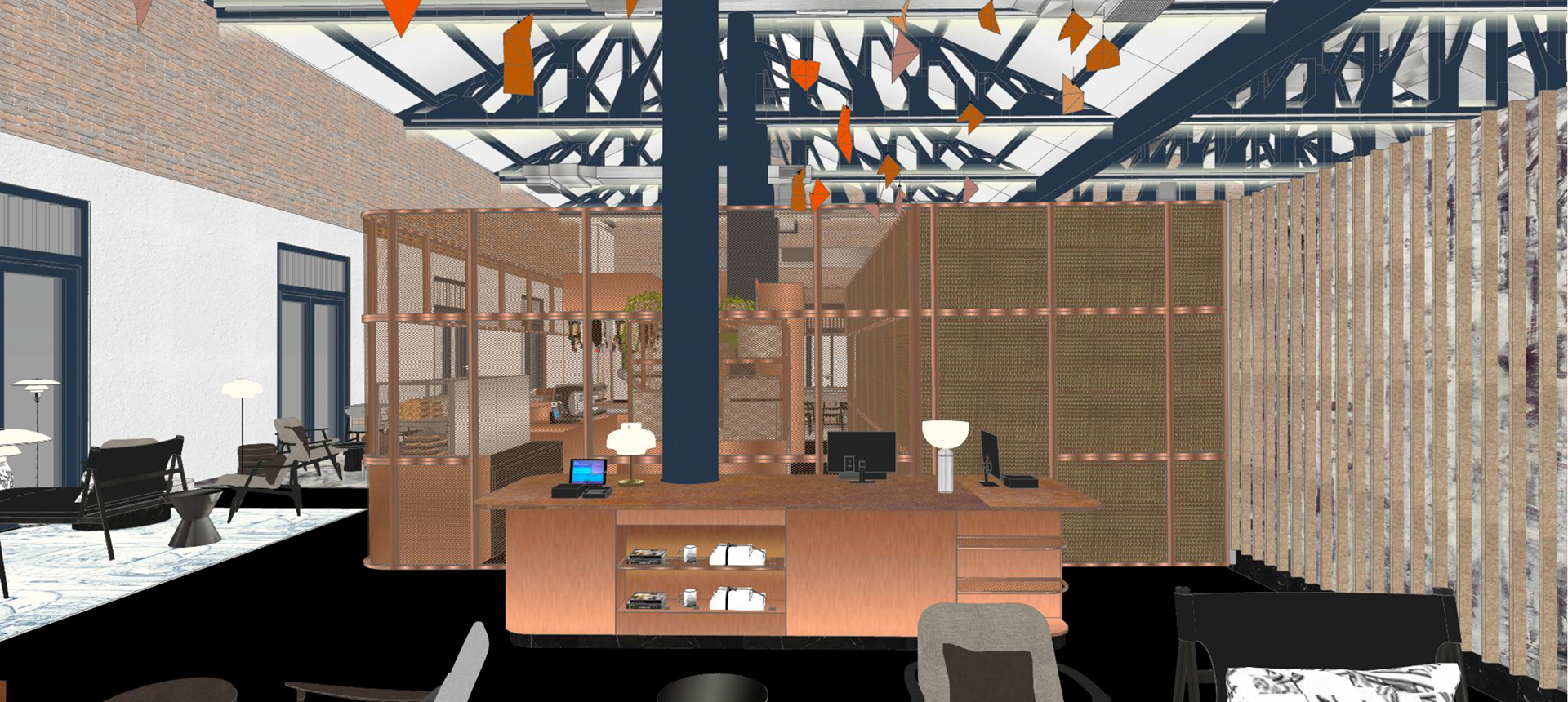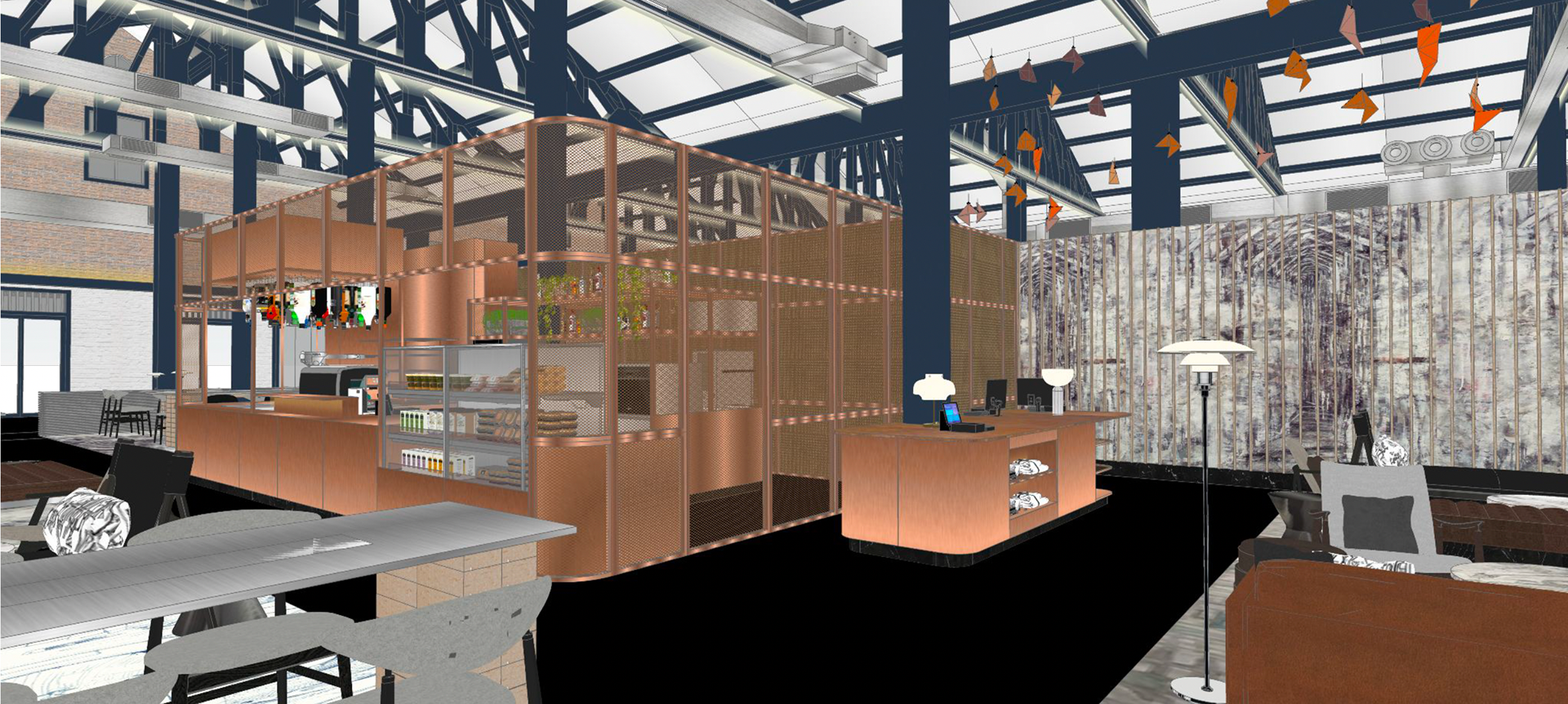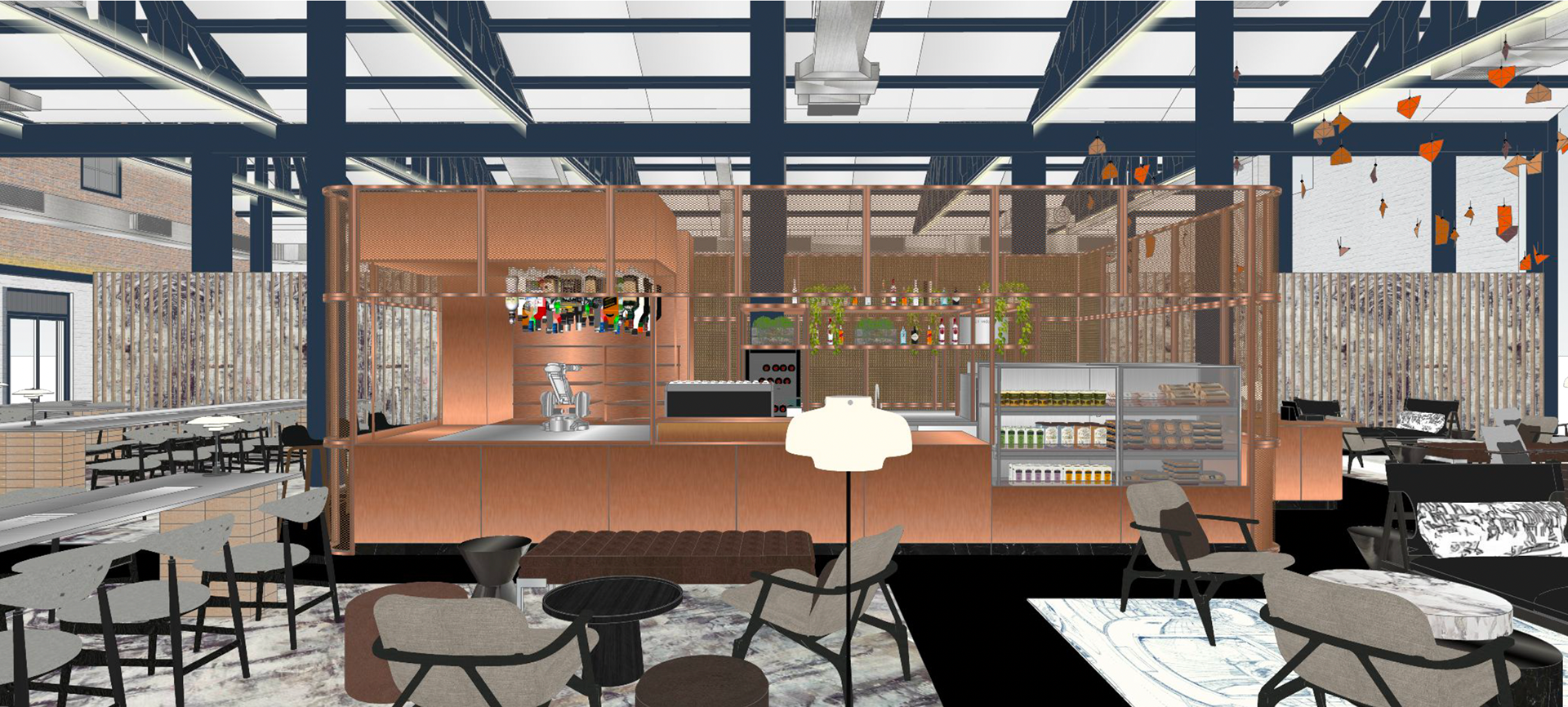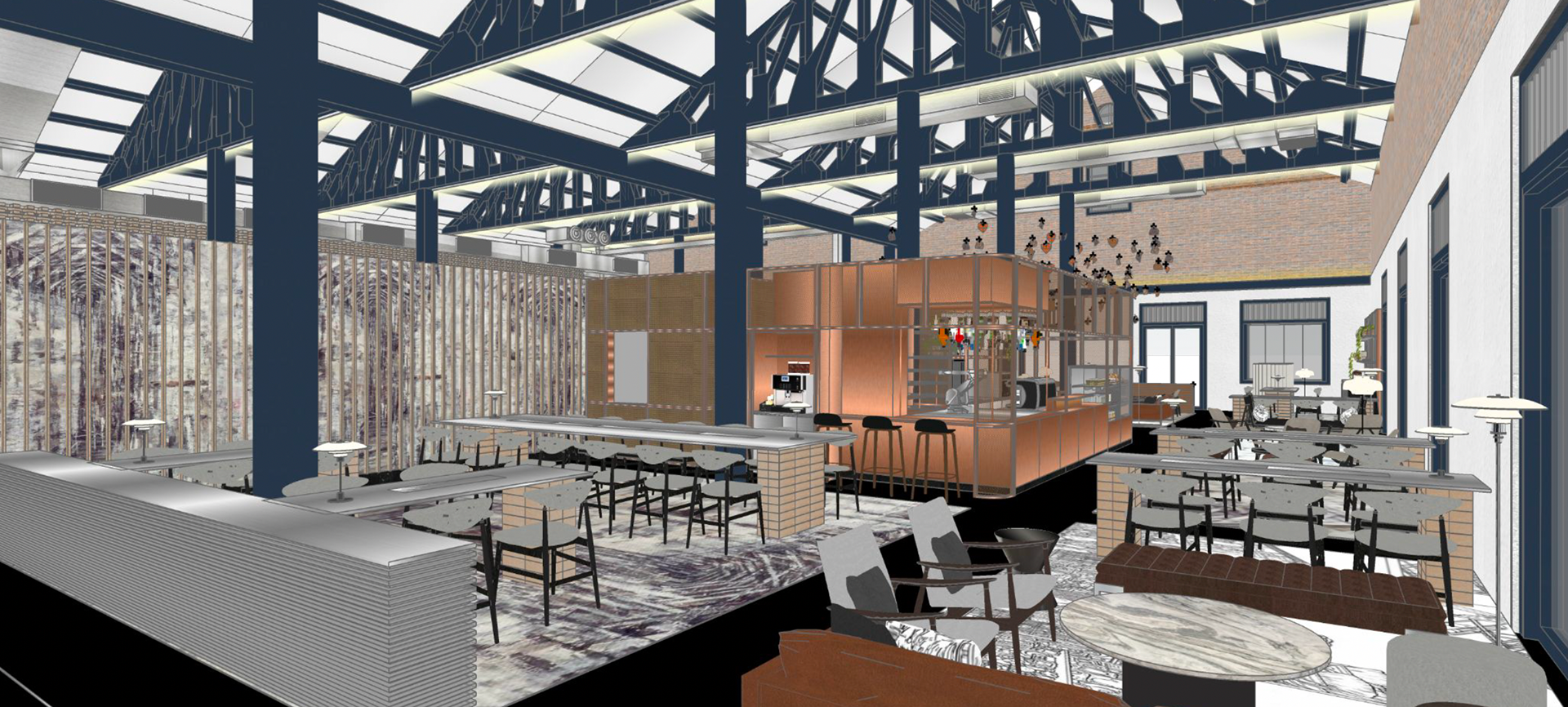This project was to create a lobby space within a conservation warehouse site for a residential building and office space. This lobby would serve as an area for residents and guests to have light meals and refreshments as well as a co-working space.
Some of the constraints of this project was to keep the entire structure of the kitchen and server room as centralised to the pillars as possible as these are the guidelines given to us by URA. I was able to assist in this issue by rearranging the spatial planning to ensure all the guidelines were being met and all the necessary components of the lobby are present.
