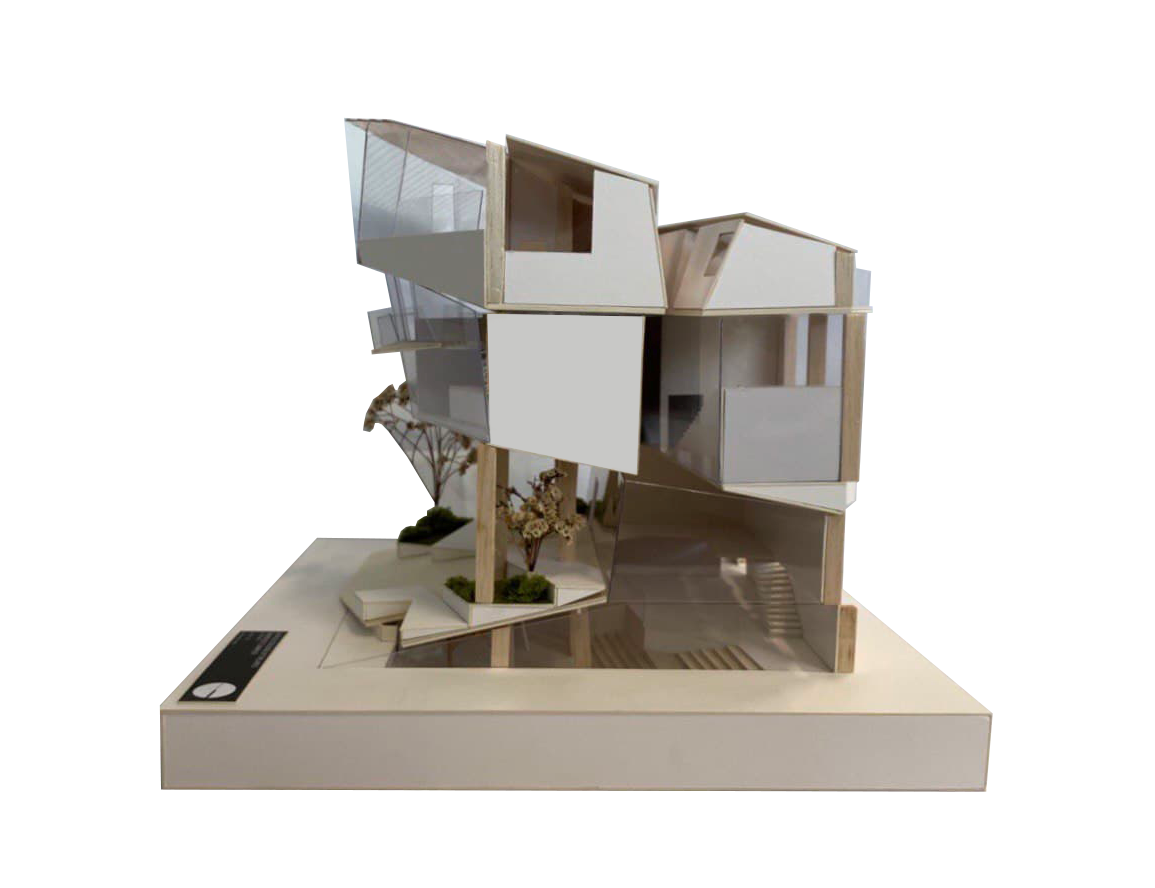DESIGN BRIEF:
To design a residential space for students + a gallery area that includes a meeting space. The design language needs to be based on a chosen key word that should be seen throughout the space.
SITE LOCATION:
The site is section of the Lasalle Winstedt Campus that is located within the Newton Circus planning area. Newton Circus is predominantly made up of commercial and educational facilities, therefore it is apparent that there is a lack of residential buildings surrounding the site.
KEY WORD: SKEW
The word skew means neither parallel nor at right angles to a specified or implied line. It is described as a slant, a bias or a sudden change in direction or position.
DESIGN:
The idea of the design is to create the idea of skew through out most of the planes seen within the space. This includes components such as walls, ceilings as well as façade. There is a combination of protrusions and depressions that create the skewed nature of the design, this can be seen in the diagram below.
To make full use of the surrounding greenery, there is large consideration to create a space in which students are able to relax and in the garden area located in the large opening seen in the diagram above.
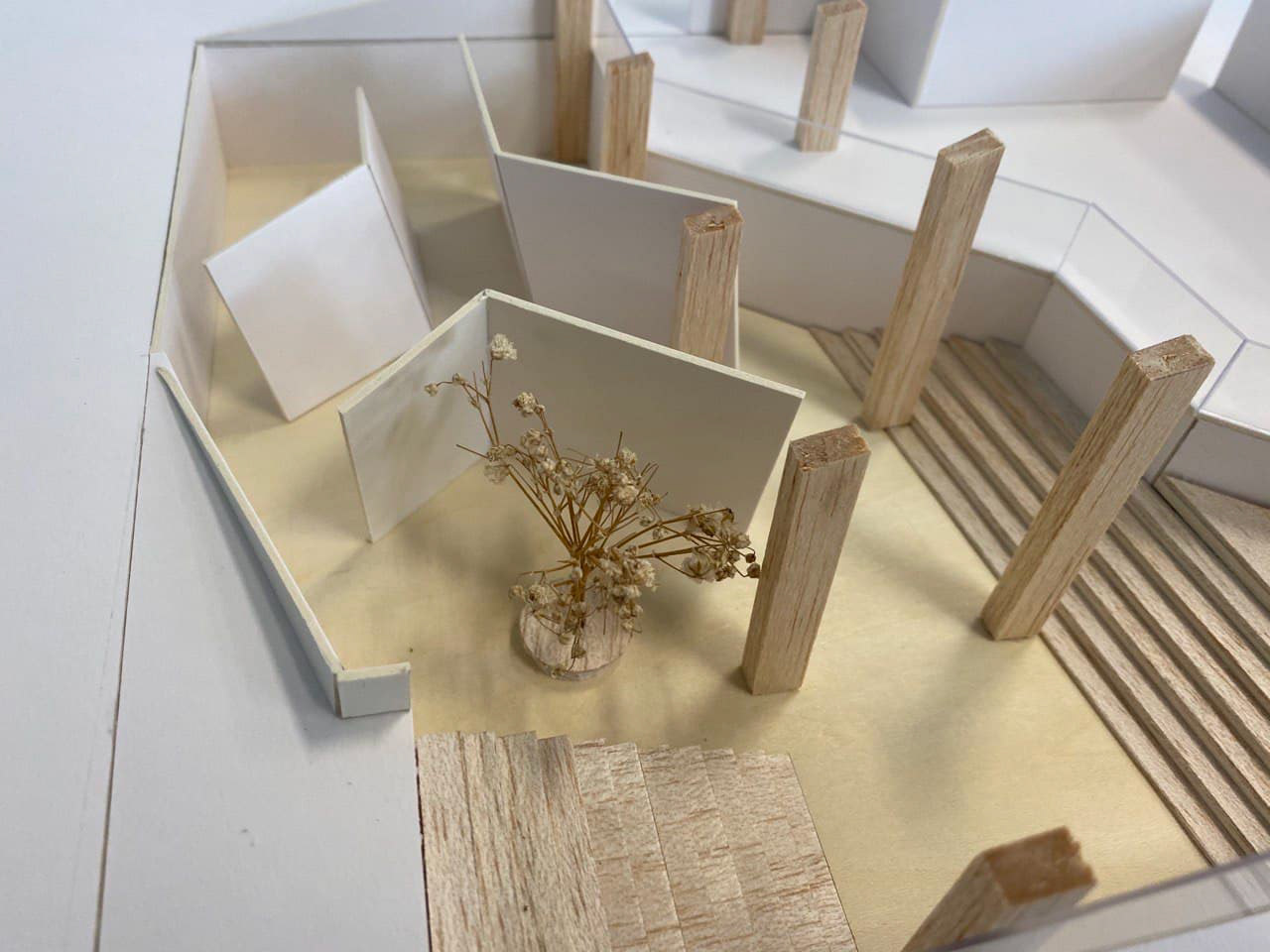
BASEMENT GALLERY
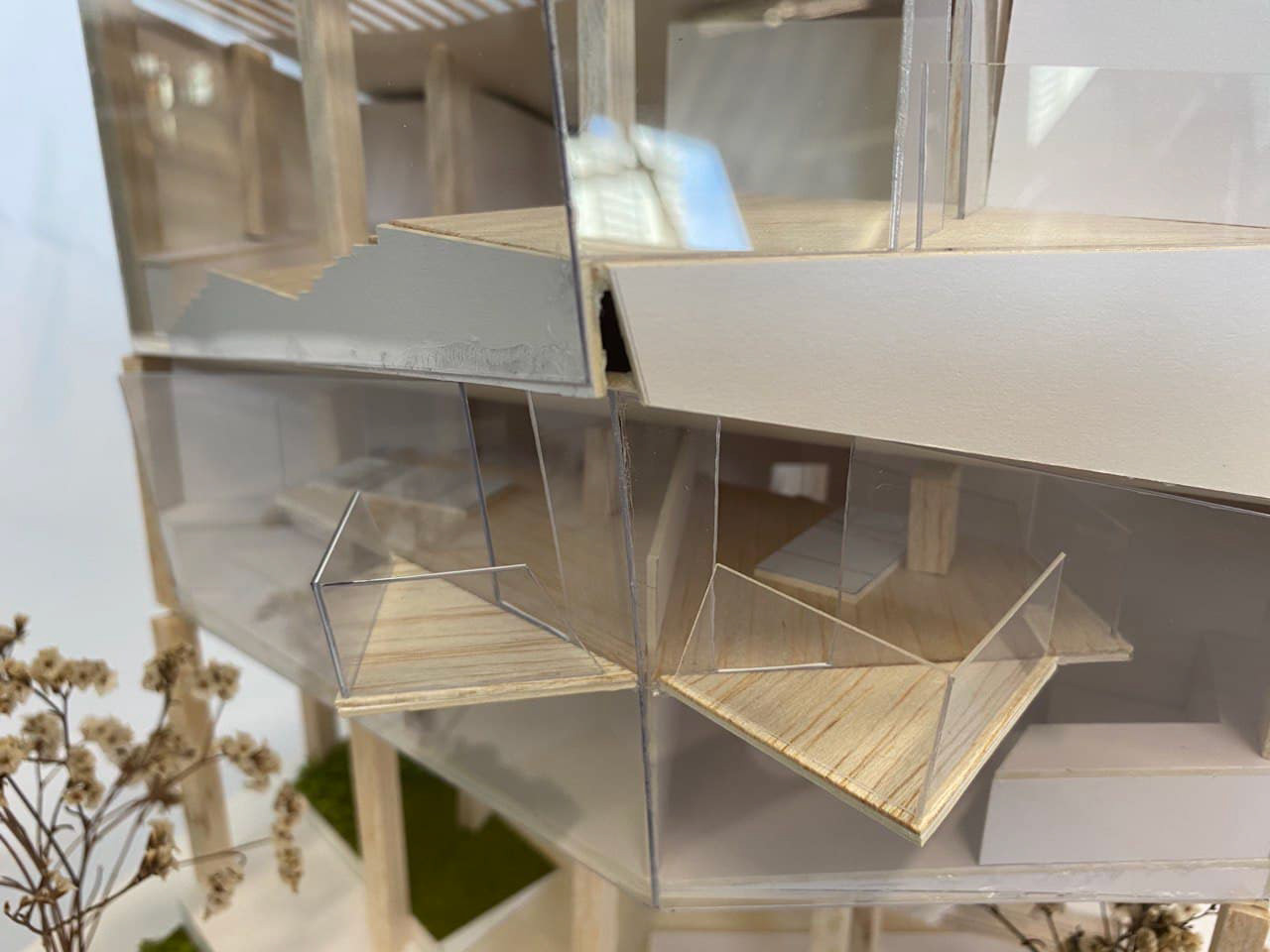
STUDIO ROOMS
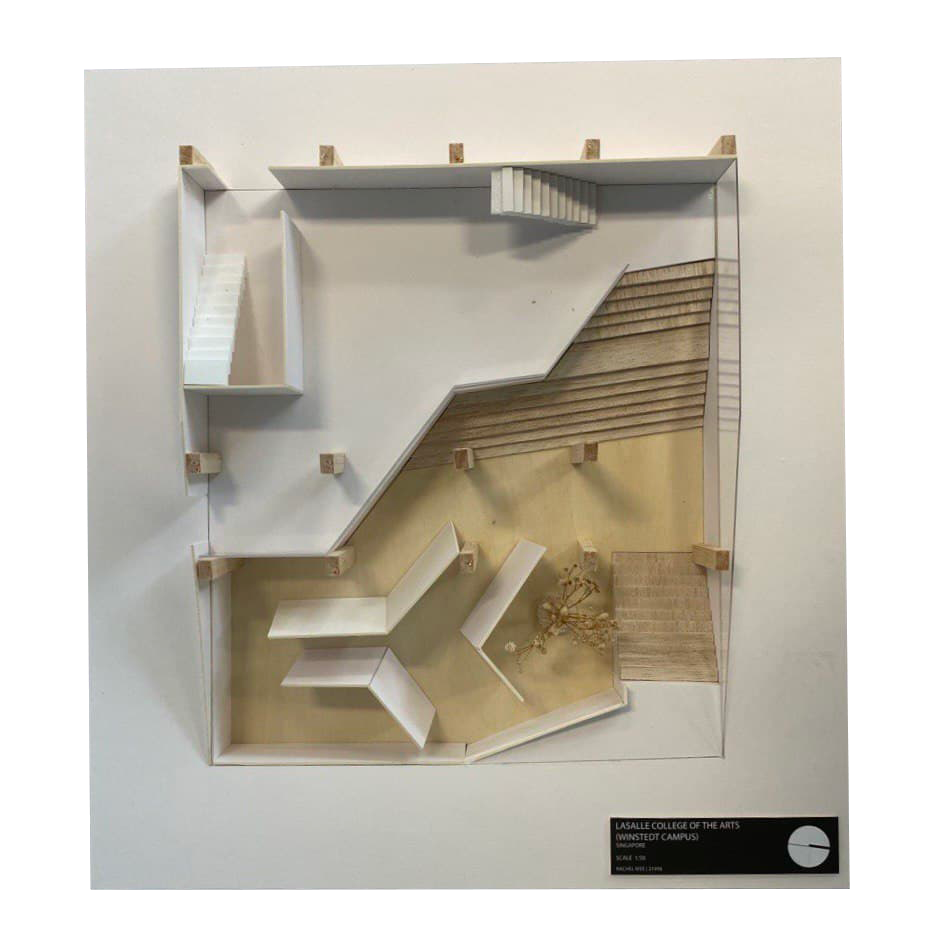
BASEMENT
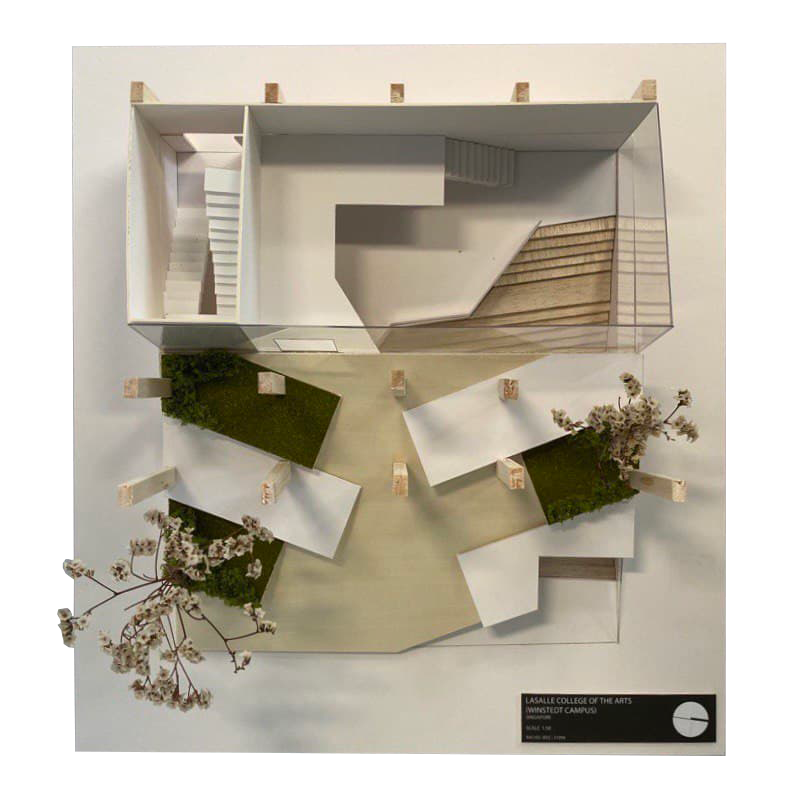
MEZZANINE + GARDEN
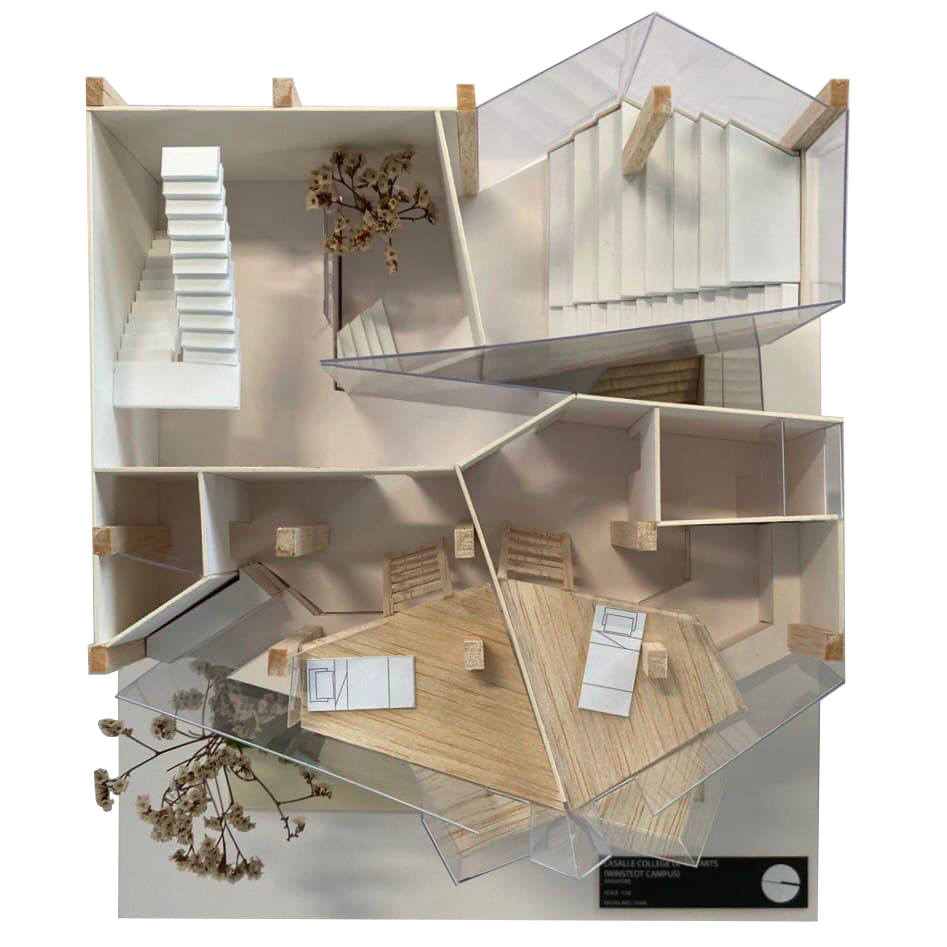
SECOND FLOOR
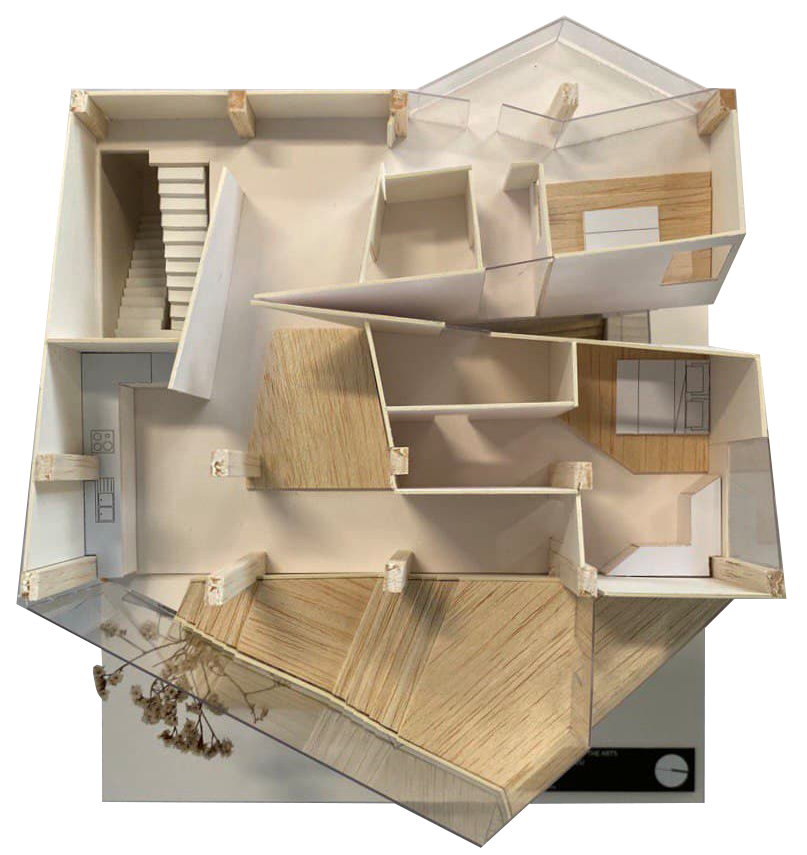
THIRD FLOOR
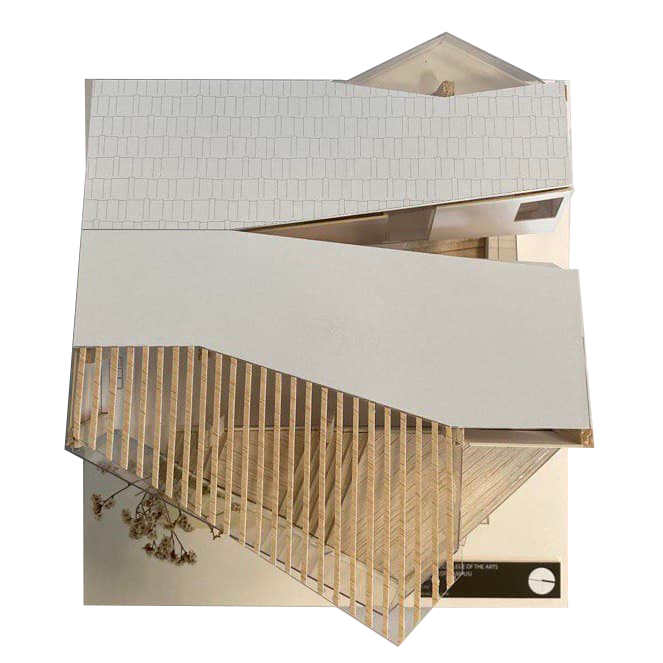
ROOF
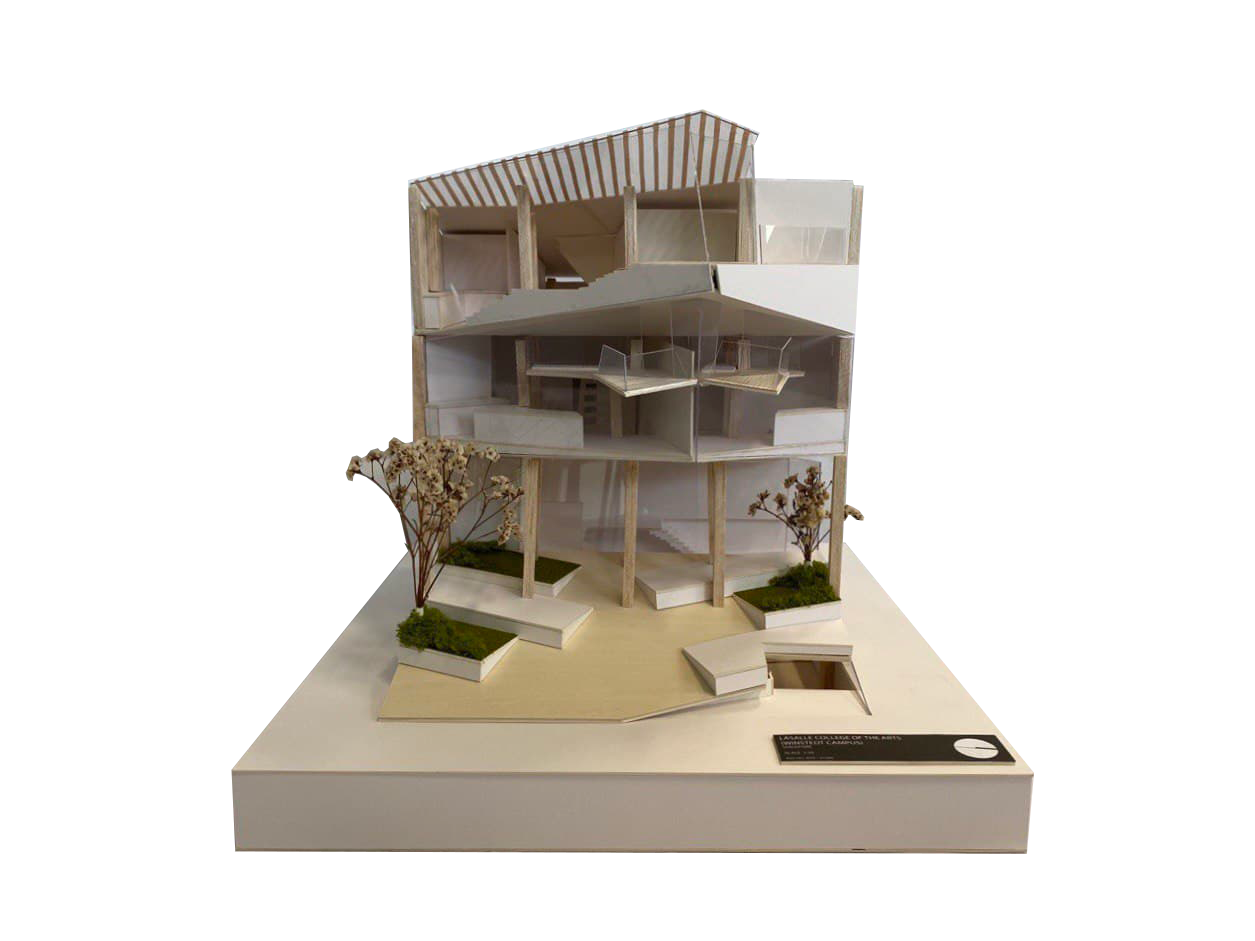
FRONT ELEVATION
