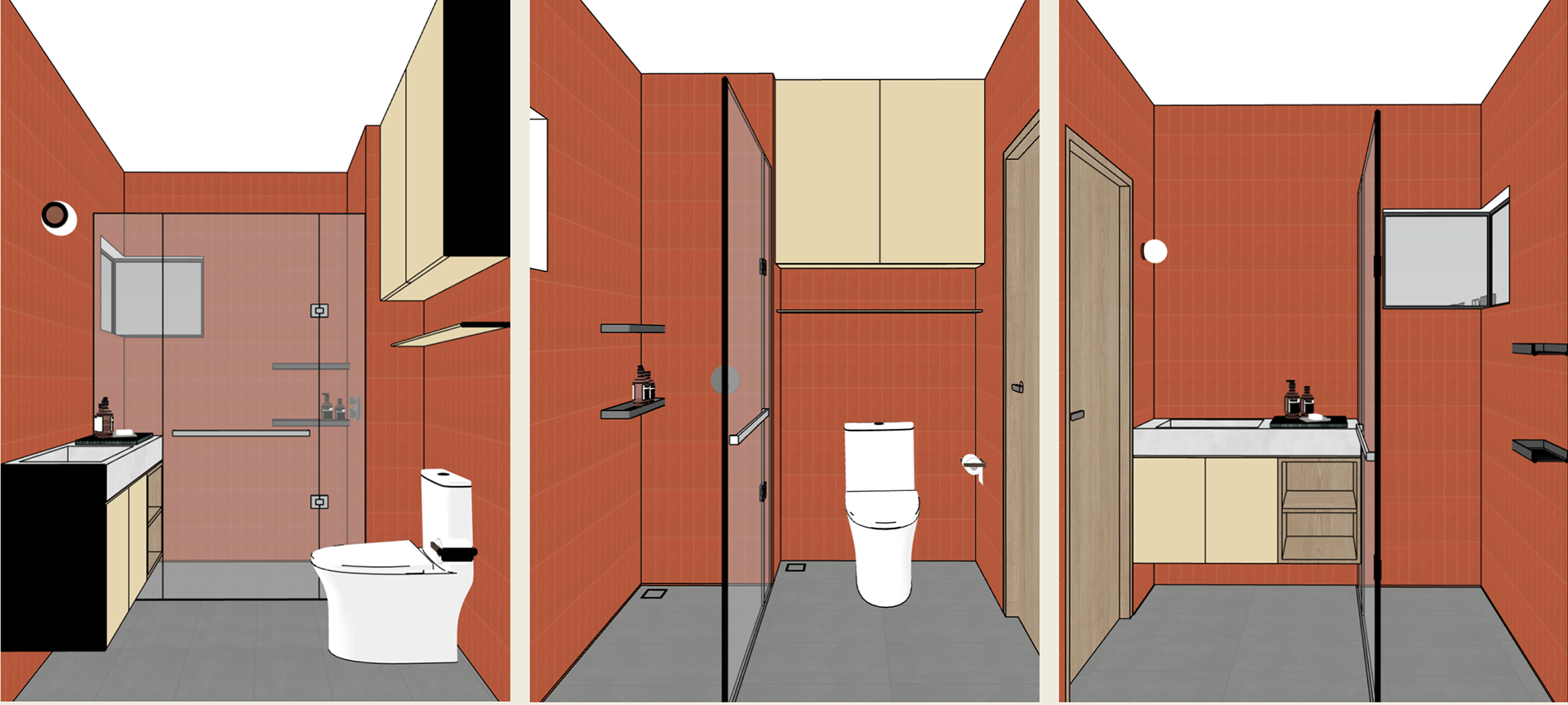This project is located in the heart of Singapore in the Balestier/Novena area, surrounded by eateries, malls and hospitals. The 3-bedroom apartment is within an old building that has a unique layout with the dining and living areas being separated by a step down. This aspect of the home was what drew us into the space, however there are many hiccups that come along with old buildings. At the end of the project, we learned the ins and outs of working around the constraints of a smaller space, lower ceiling heights and a run-down site.
In designing my own home, I aimed to reflect my personal style and values. Each aspect of the design was carefully chosen to create a space that is both functional and visually appealing. I focused on simplicity and practicality while ensuring a comfortable and inviting atmosphere. My goal was to craft a home that feels like a true reflection of myself and serves as a sanctuary for relaxation and creativity.
Materiality played a pivotal role in shaping the character of my home design, which subtly incorporates elements of mid-century modern style inspired by small homes in Australian design.
Terracotta tiles, with their earthy warmth and timeless charm, added a rustic touch, grounding the space with a sense of natural beauty. Microcement surfaces lent a contemporary edge, their seamless finish enhancing the modern aesthetic while providing durability and ease of maintenance. Textured paint further enriched the sensory experience, adding depth and tactile interest to the walls. Vibrant colors were employed thoughtfully, injecting moments of energy and personality into the design without overwhelming the space. Each material was chosen not only for its visual appeal but also for its ability to evoke a specific mood and elevate the overall ambiance of the home.
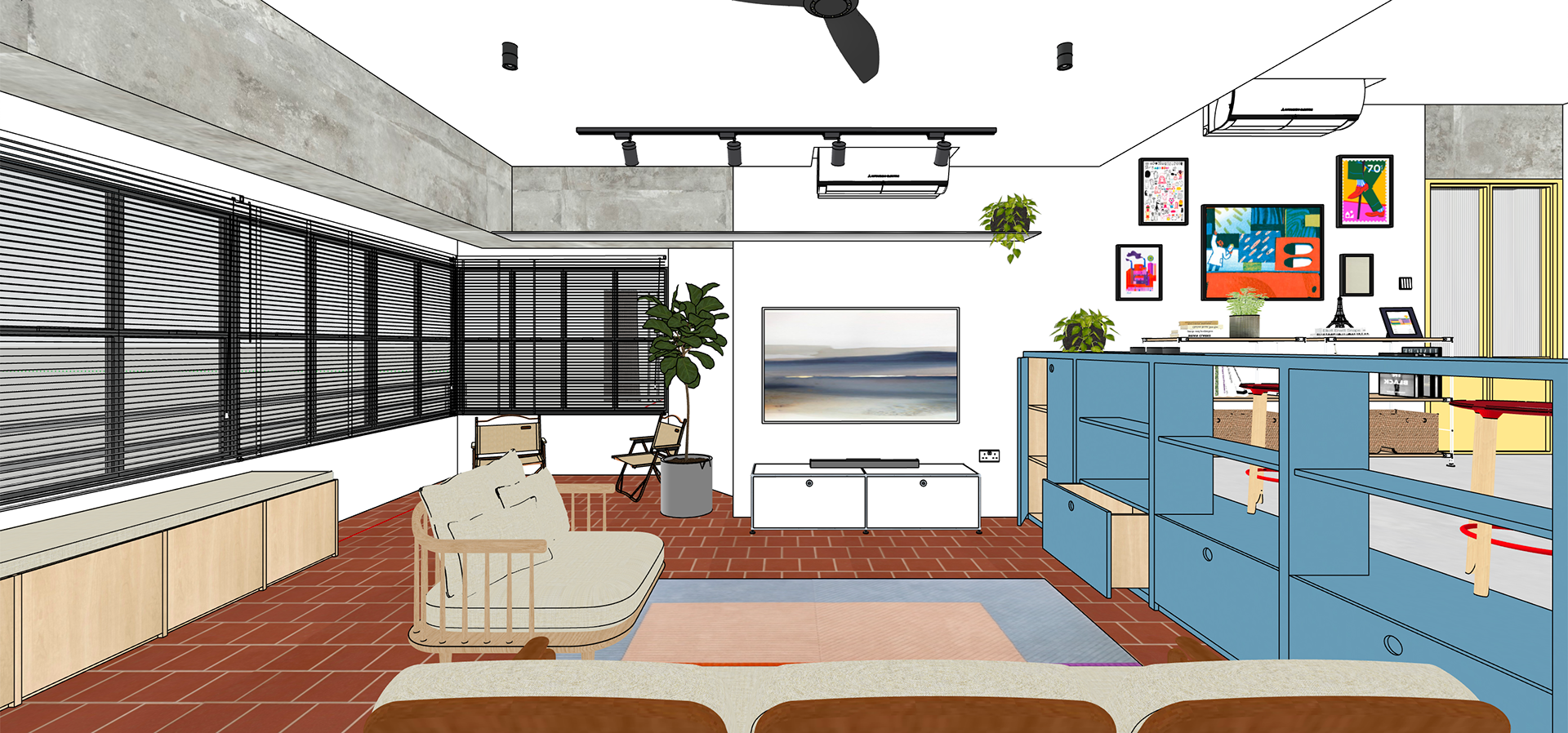
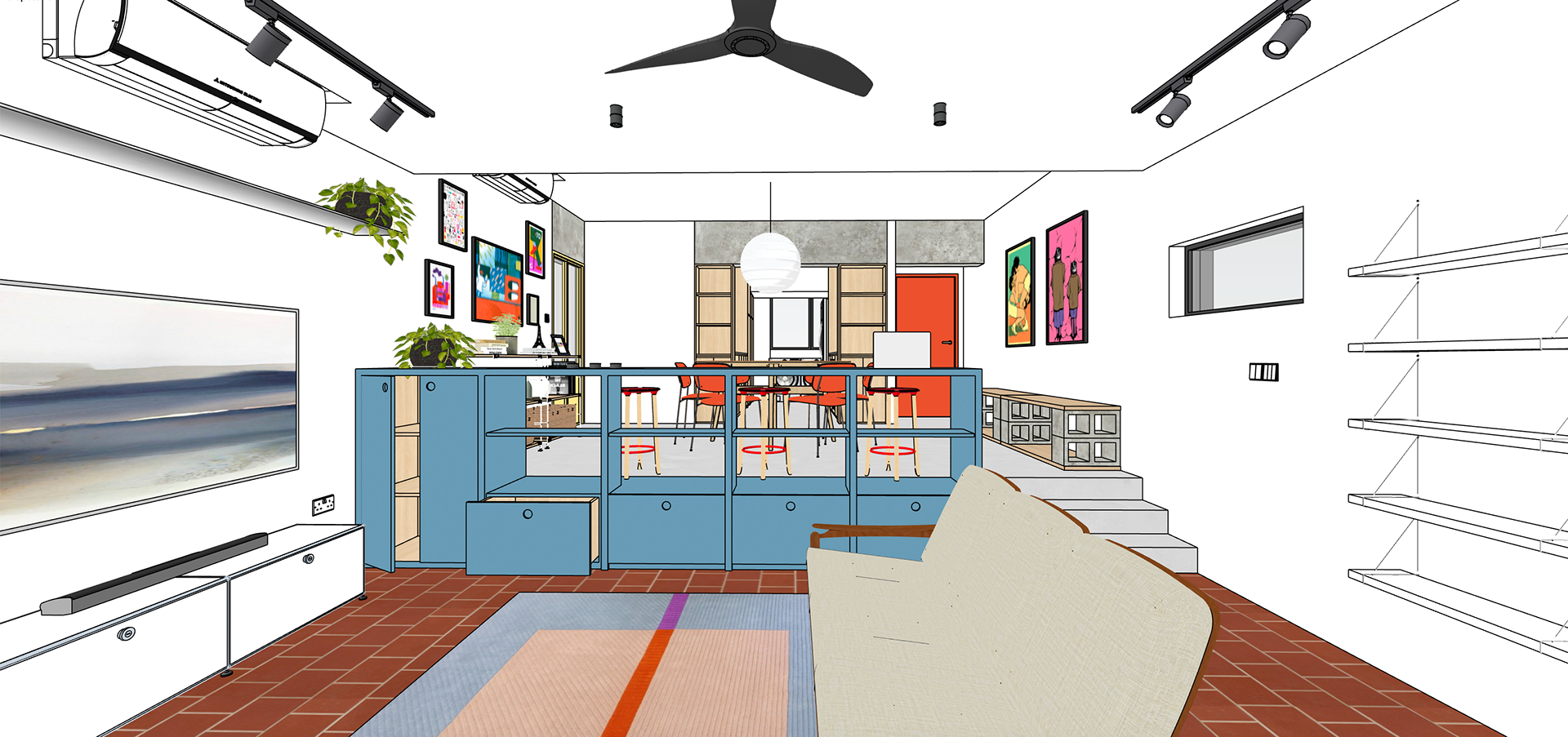
The kitchen was meticulously designed with a focus on functionality and simplicity, embodying our colorful design language while maintaining practicality. A mosaic-tiled backsplash became a focal point, infusing the space with vibrant hues and playful patterns, adding personality without compromising functionality. Every element, from the layout to the choice of appliances, was carefully considered to optimize workflow and efficiency without sacrificing aesthetics. The result is a kitchen that seamlessly blends style and usability, where culinary creativity can thrive amidst a backdrop of joyful design.
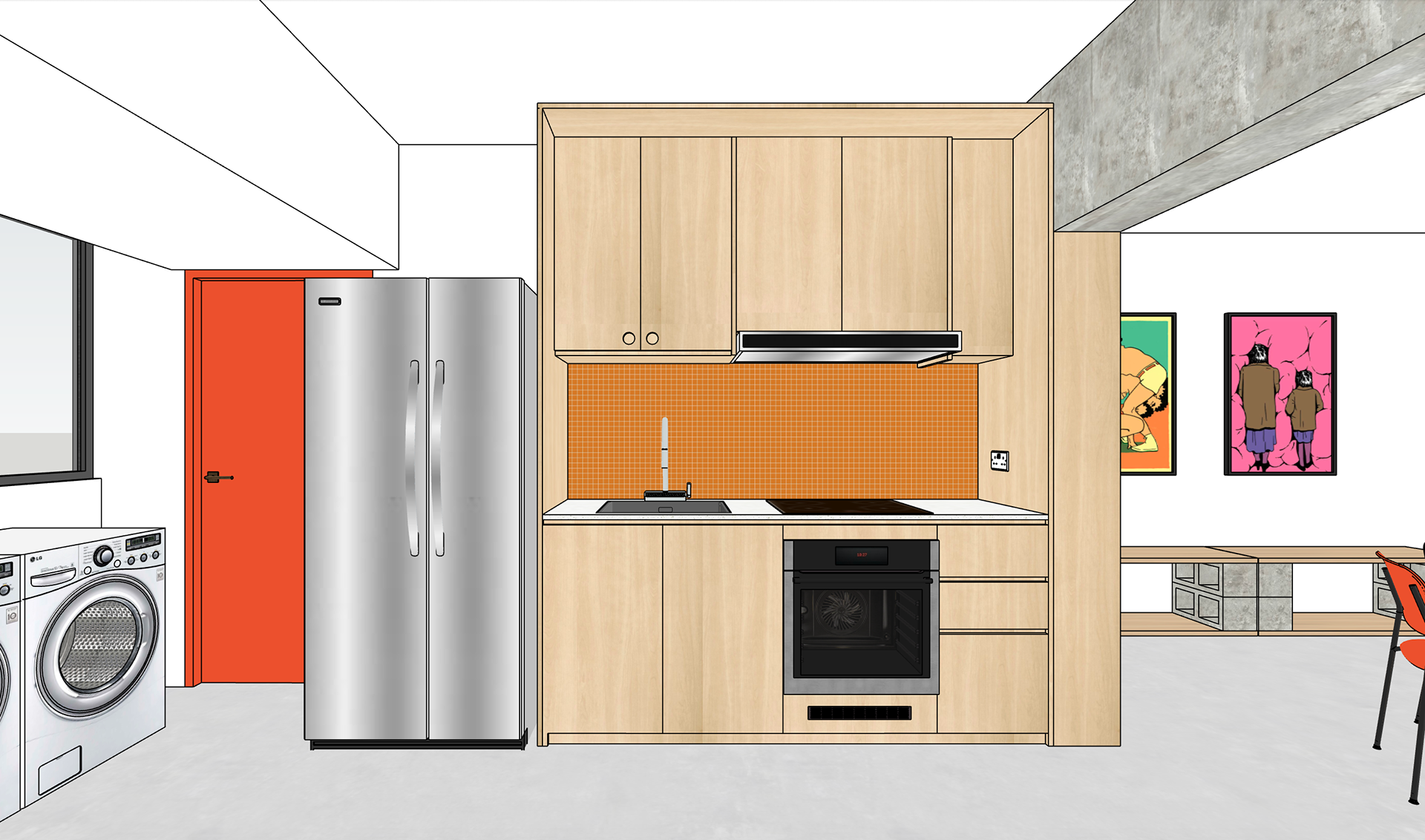
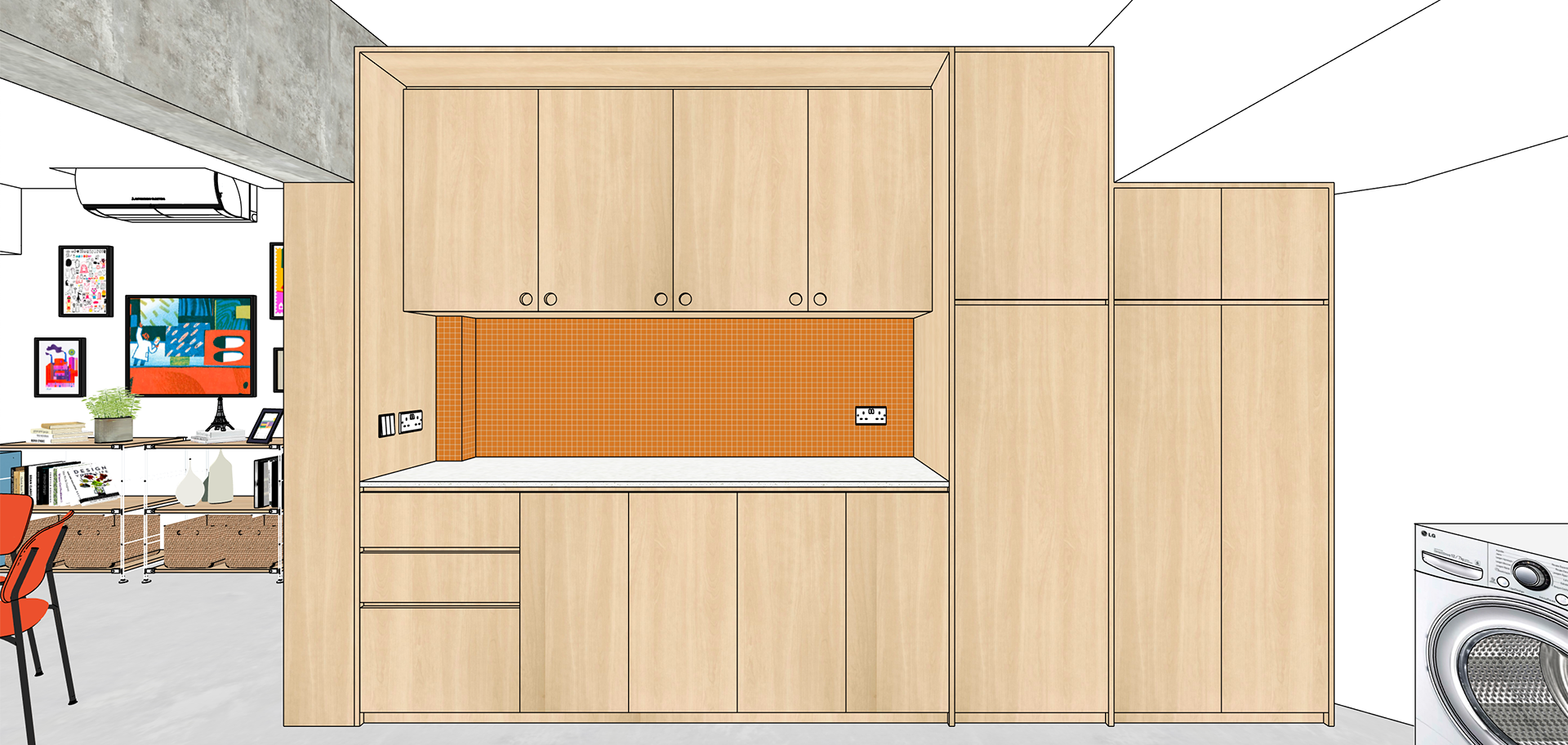
The bedrooms were intentionally kept simple, providing serene retreats for relaxation. However, we subtly infused a mid-century twist by incorporating herringbone flooring, adding a touch of sophistication and visual interest to the spaces. This classic pattern not only evokes a sense of timeless elegance but also contributes to the overall warmth and charm of the bedrooms.
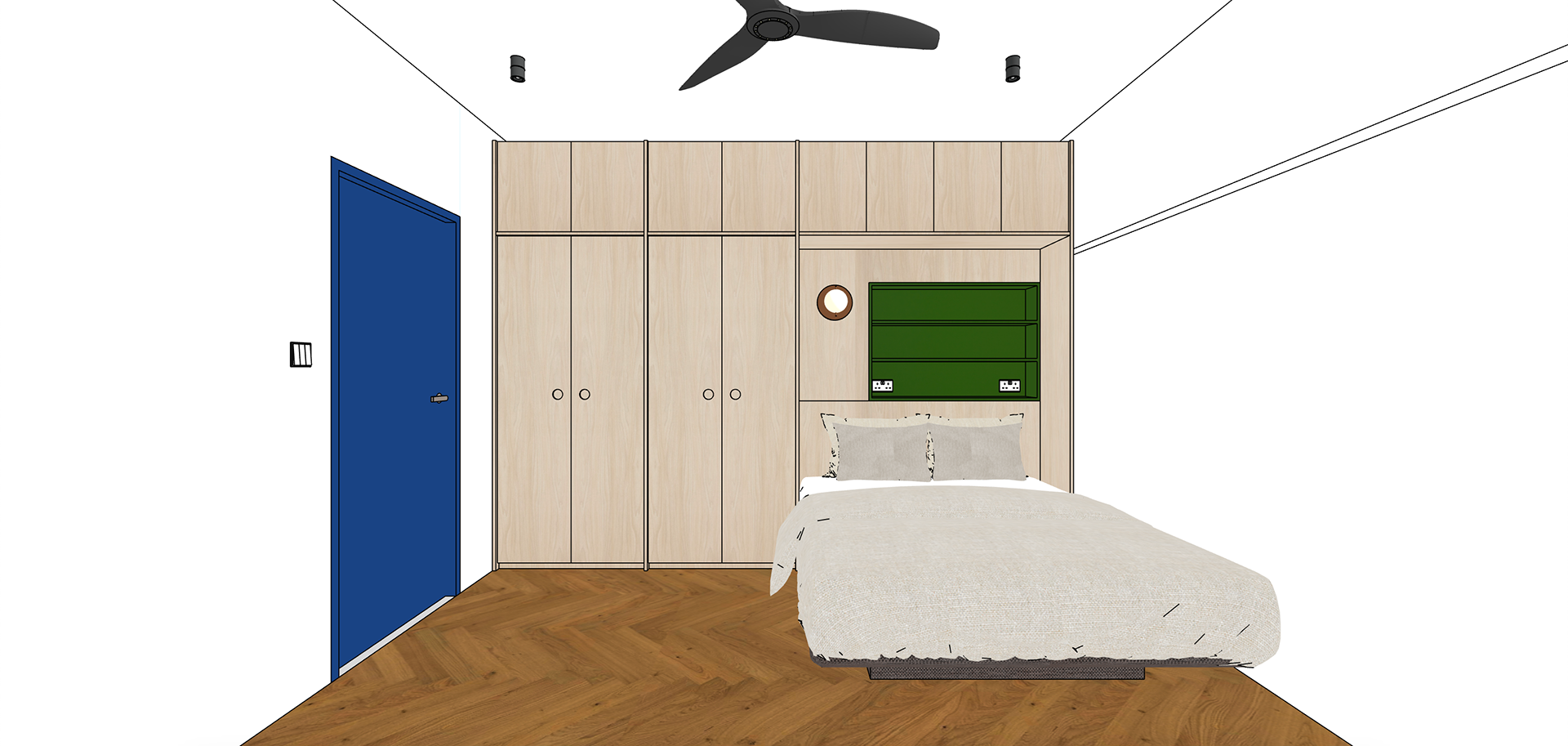
MASTER BEDROOM
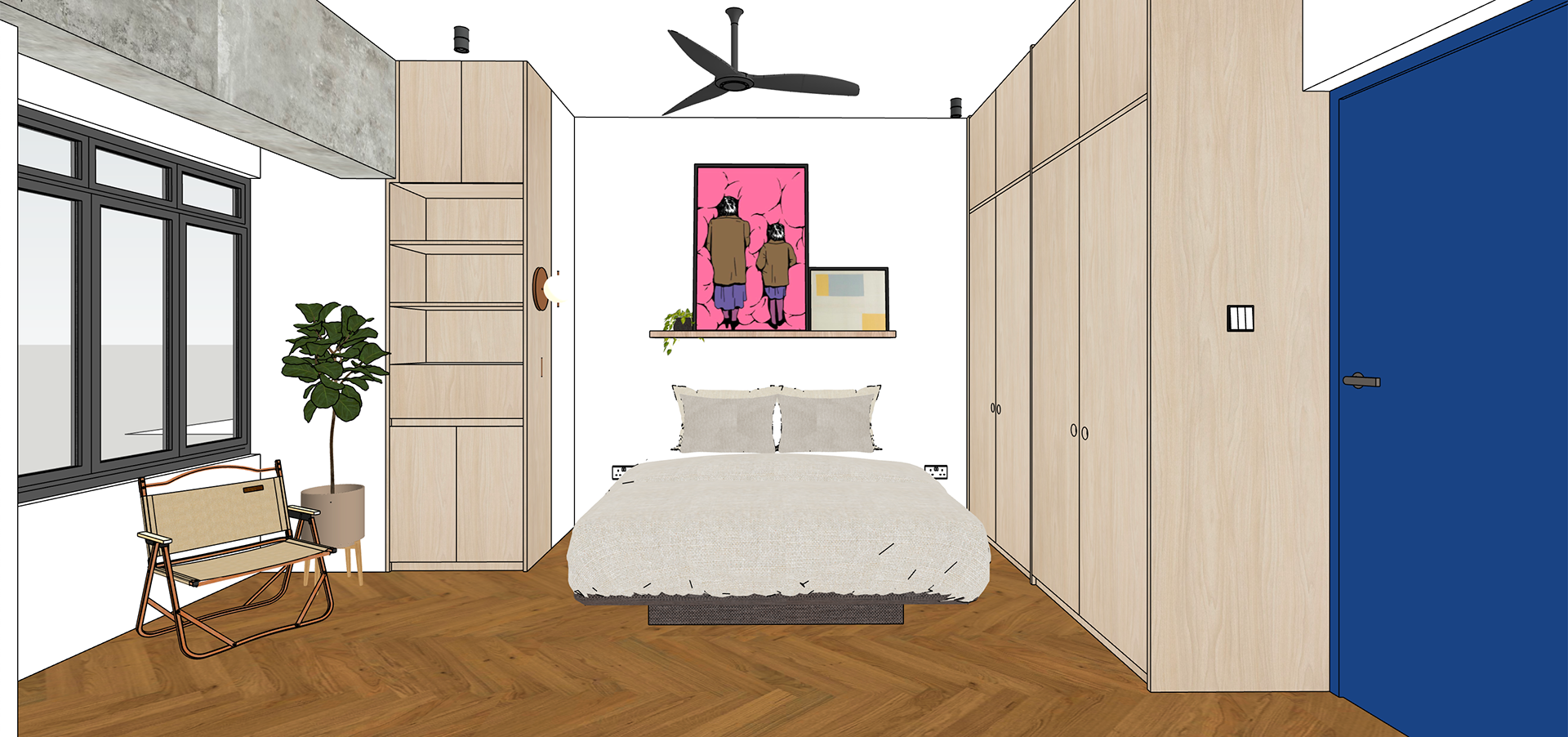
BEDROOM 2 - VIEW 1
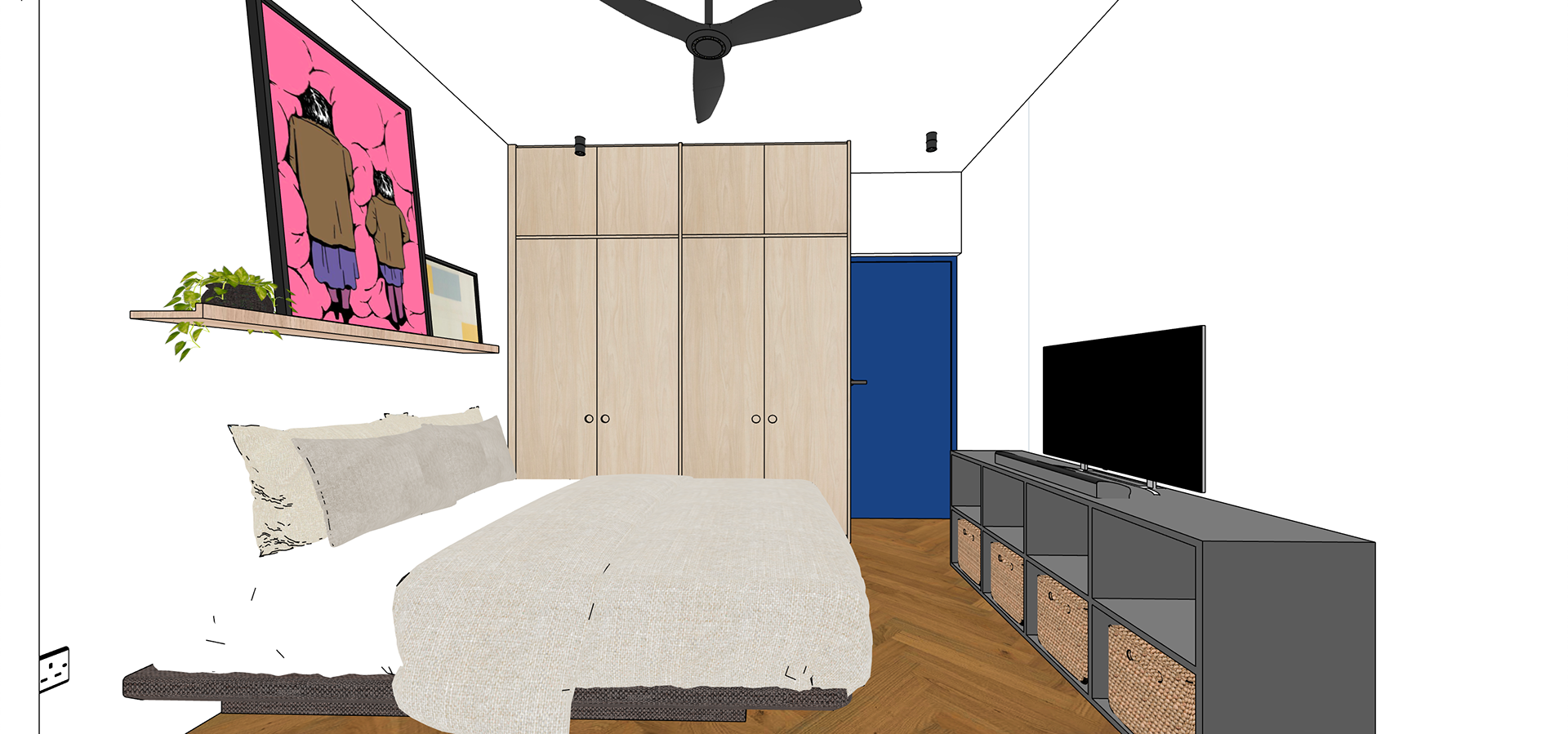
BEDROOM 2 - VIEW 2
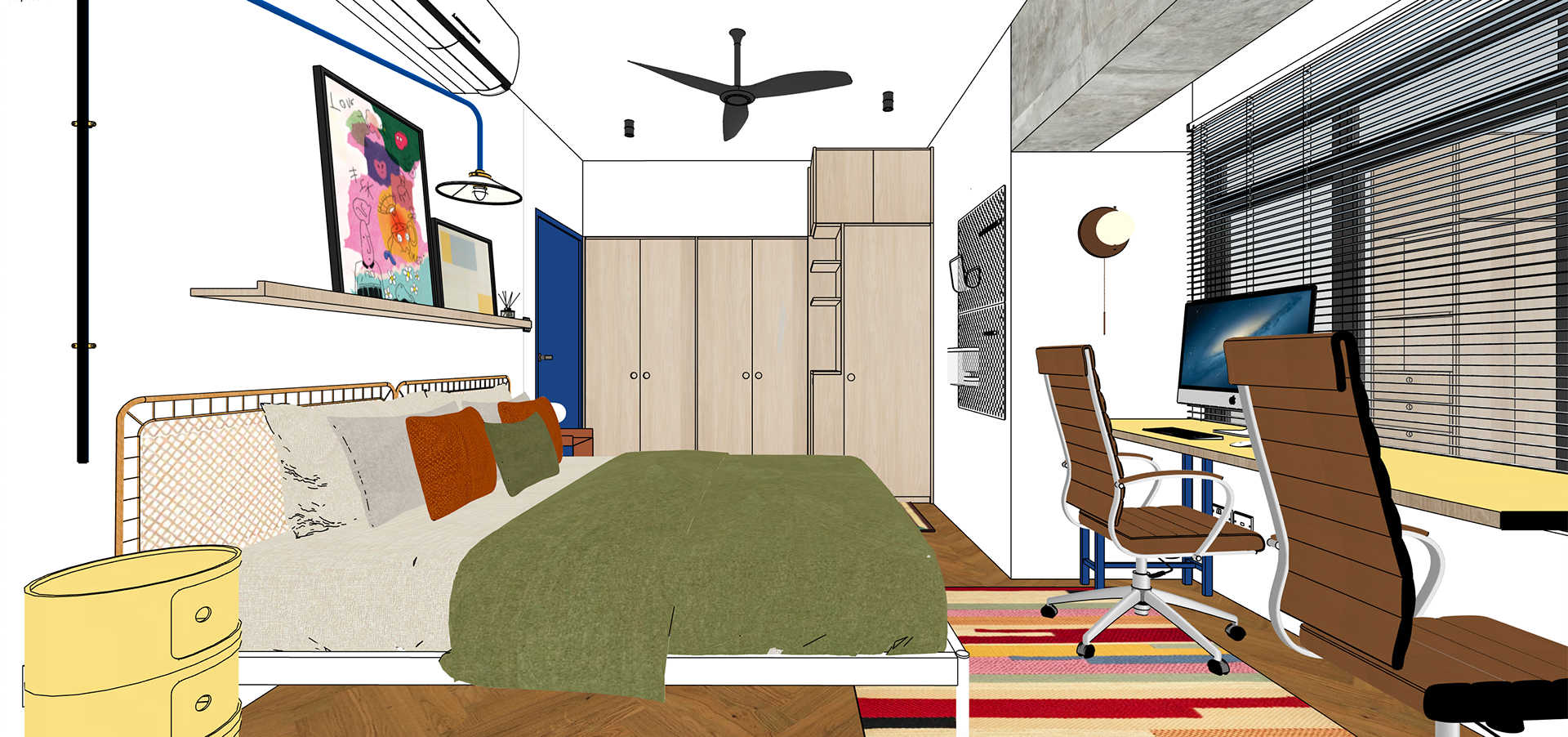
BEDROOM 3 - VIEW 1
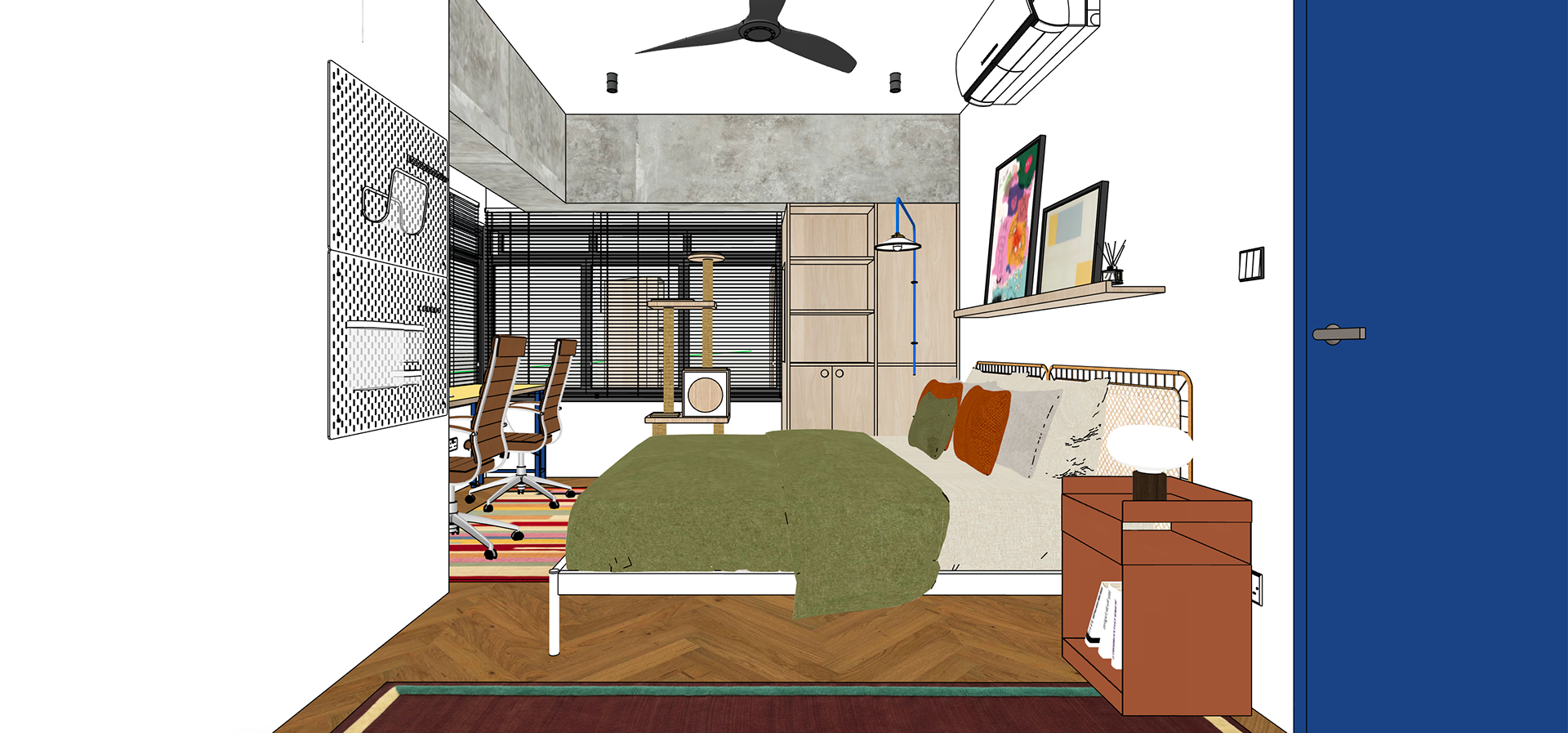
BEDROOM 3 - VIEW 2
The design of the bathrooms in my home reflects a cohesive aesthetic while accommodating individual character. Utilizing the same wall tiles in both spaces fosters a sense of unity, yet subtle nuances distinguish them. In the common bath, a soft, pale yellow hue infuses the room with light and warmth, enhancing a sense of airiness within the limited space.
Conversely, the master bath adopts a richer terracotta color, imbuing the room with a sense of earthy luxury and intimacy. Both bathrooms prioritize simplicity to optimize functionality within the constraints of space, featuring custom sinks that are tailor-made to maximize utility without compromising style. These bespoke elements not only add a personalized touch but also contribute to the seamless integration of form and function in every aspect of the design.
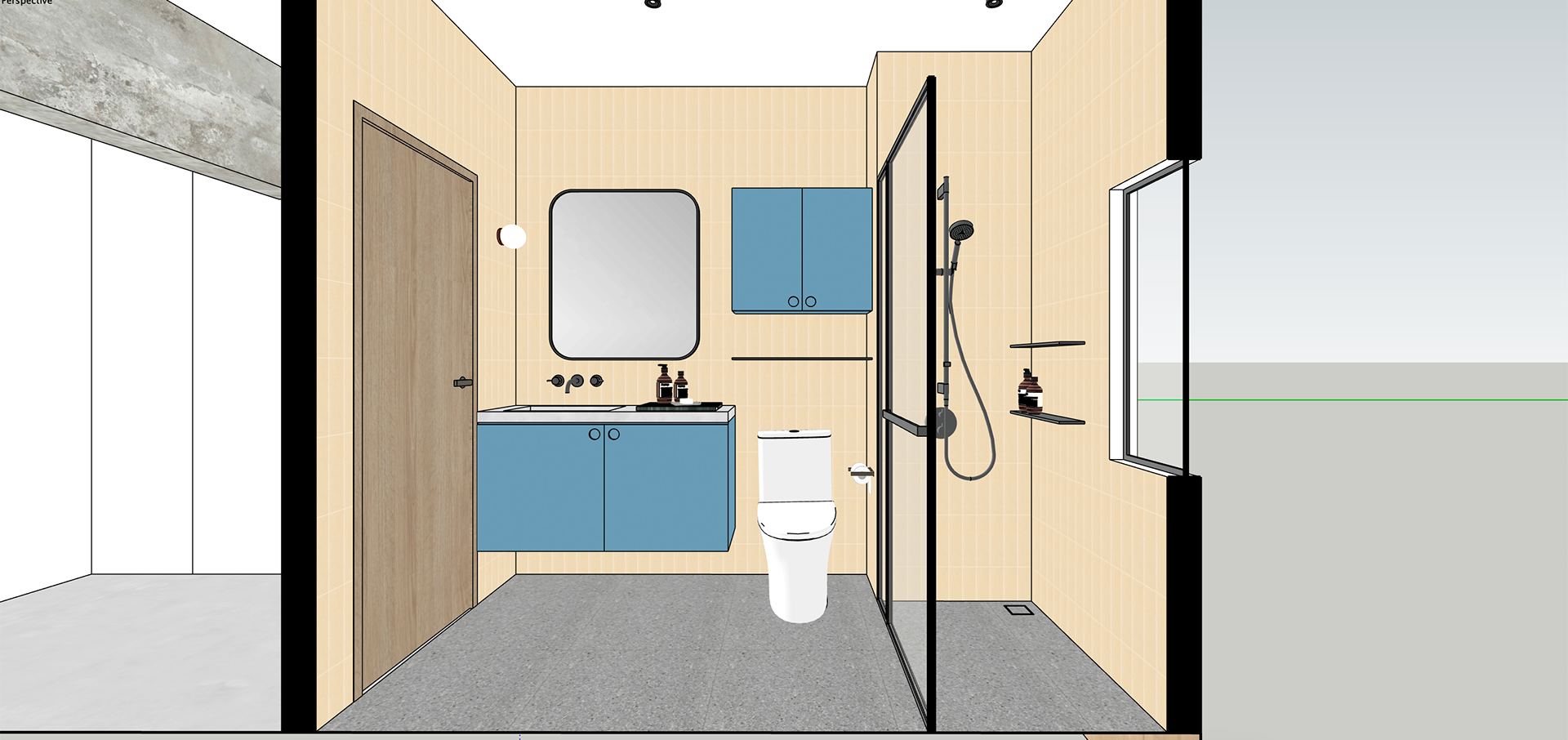
COMMON BATH
