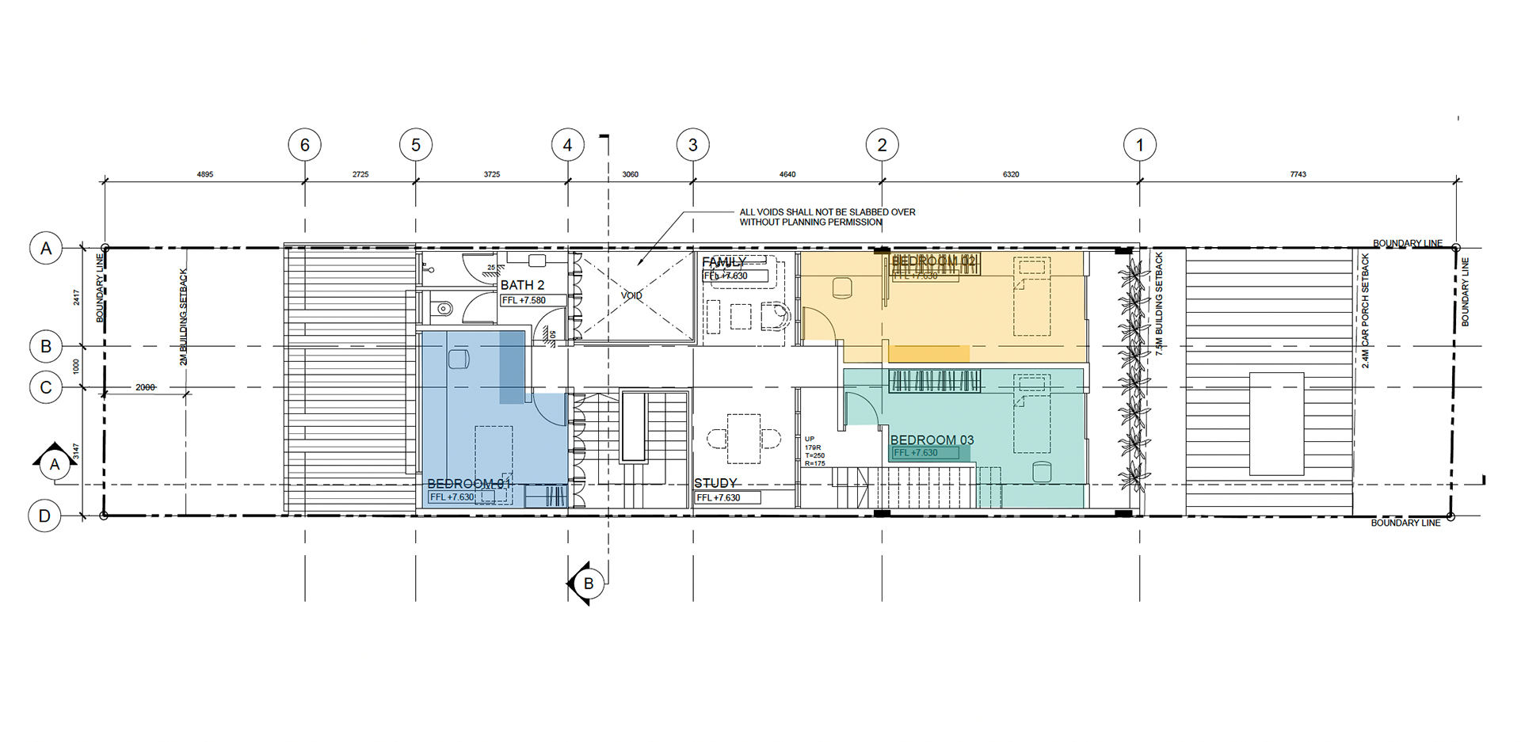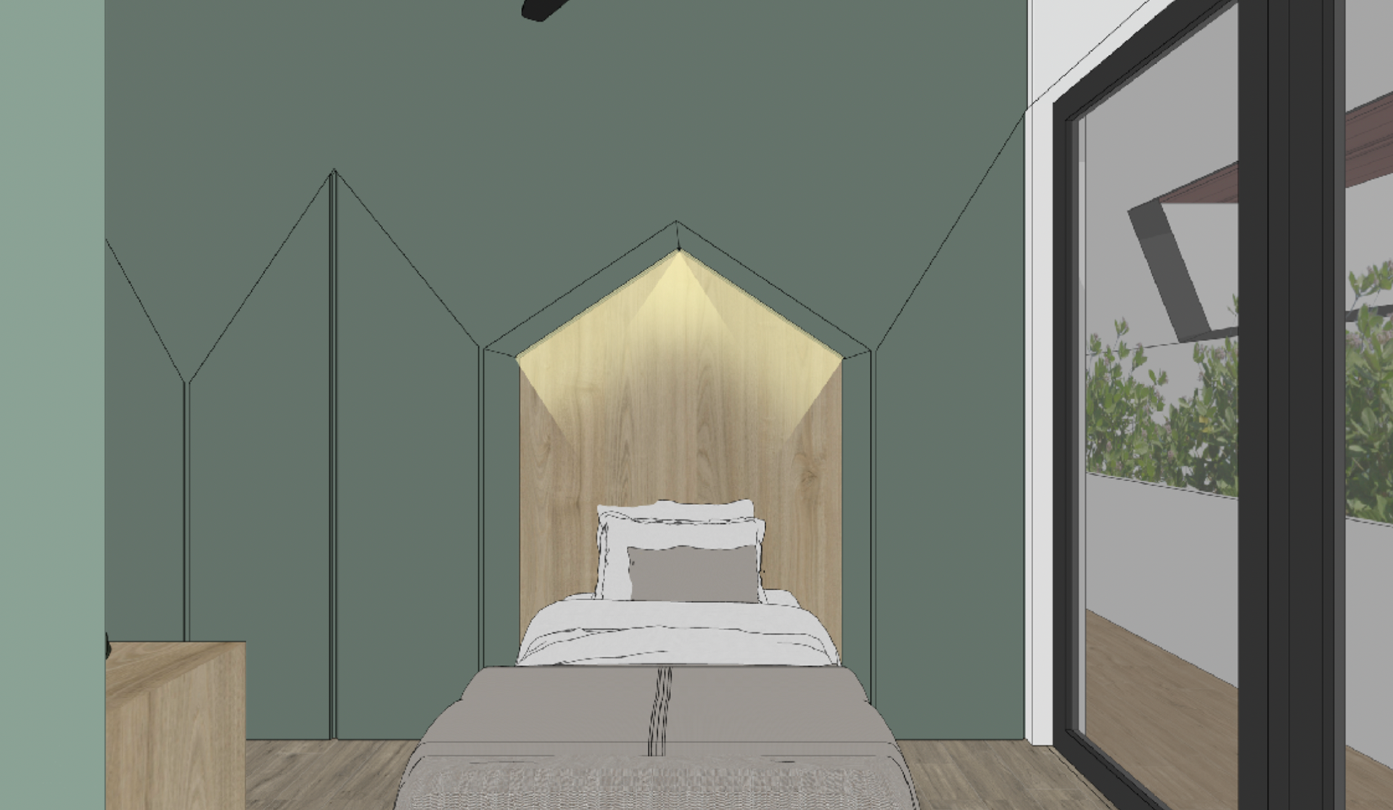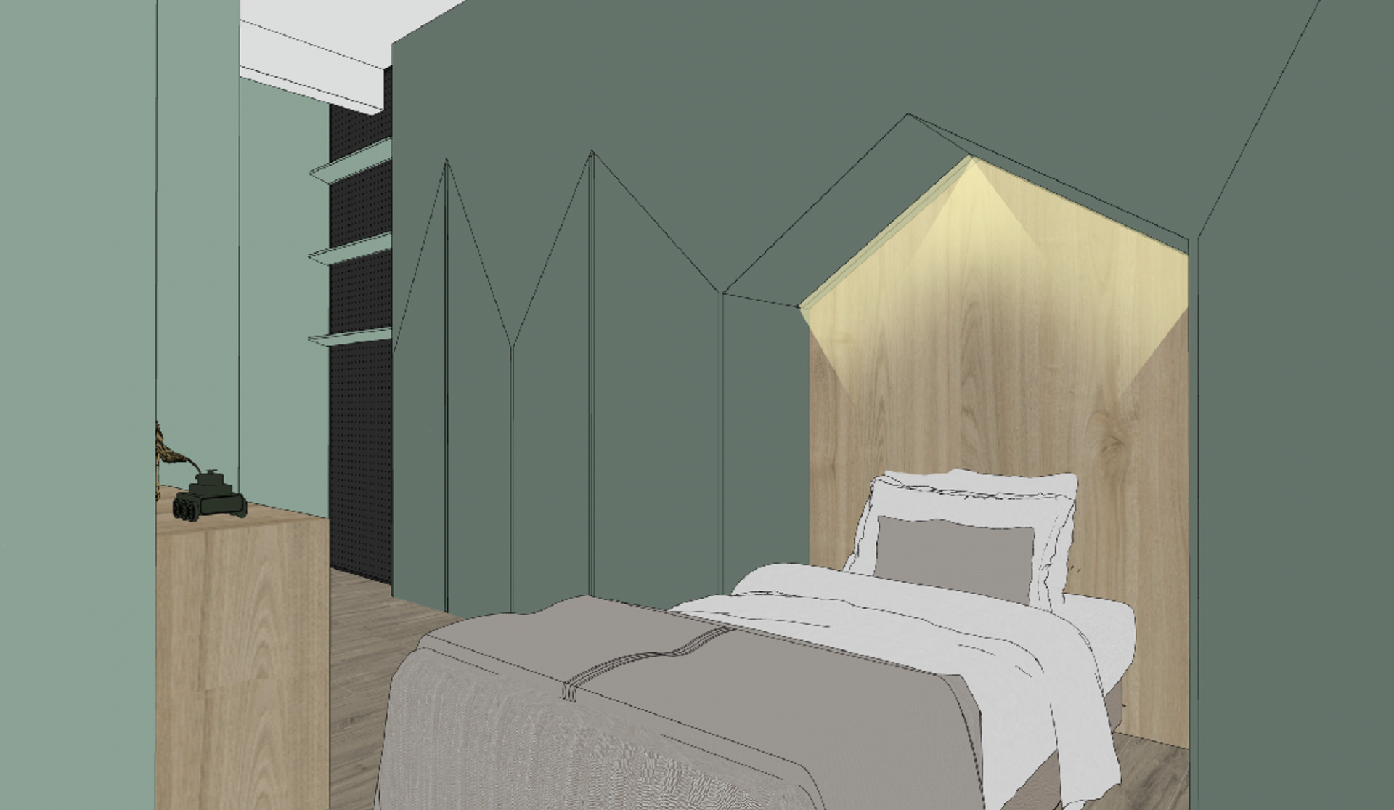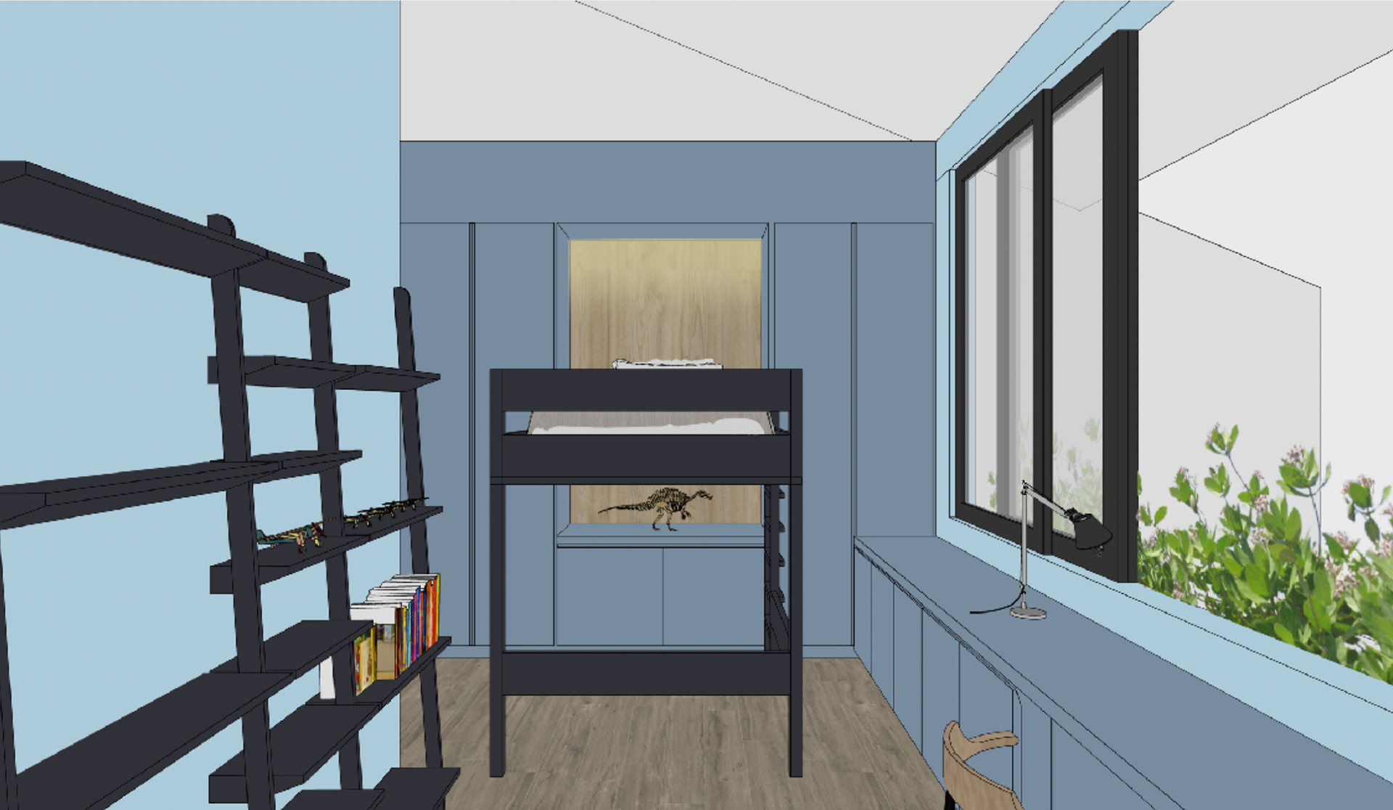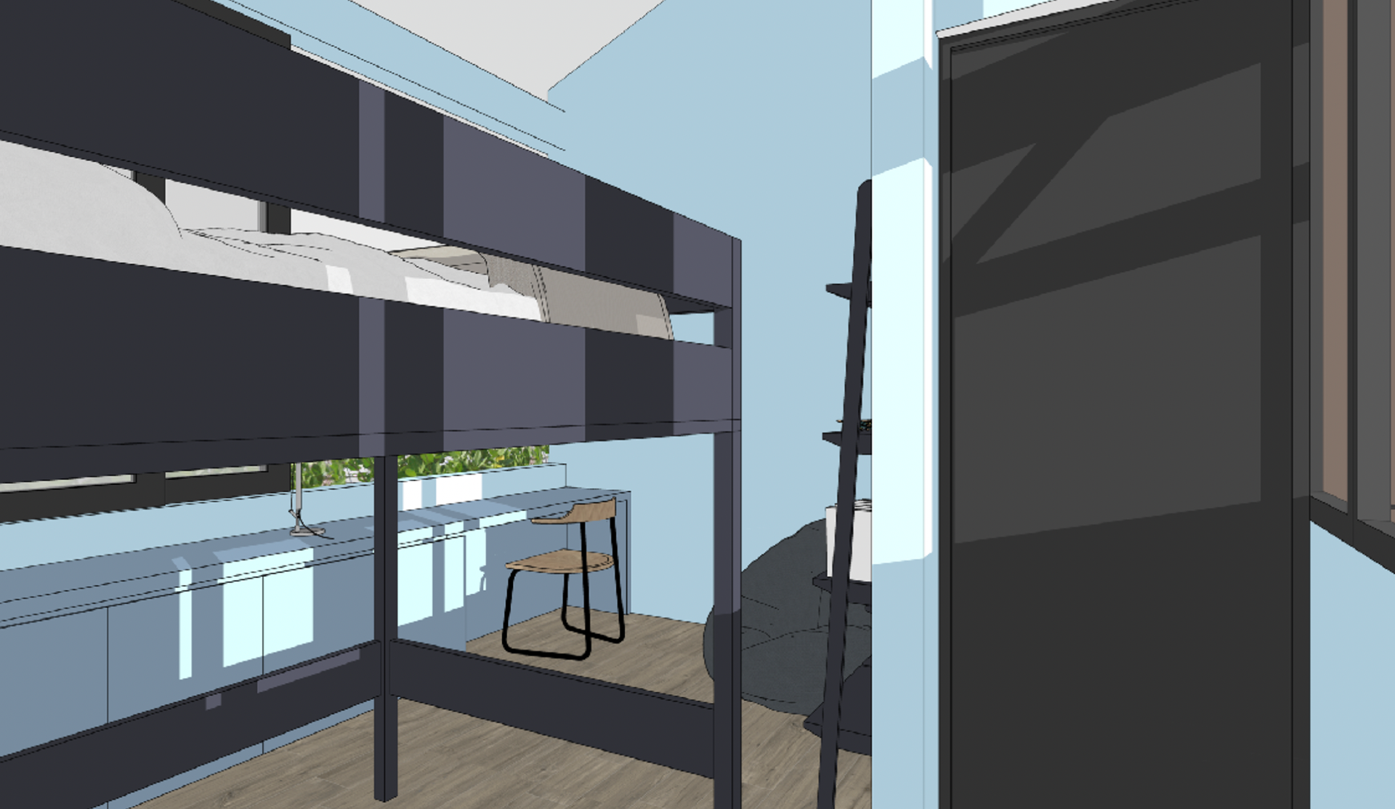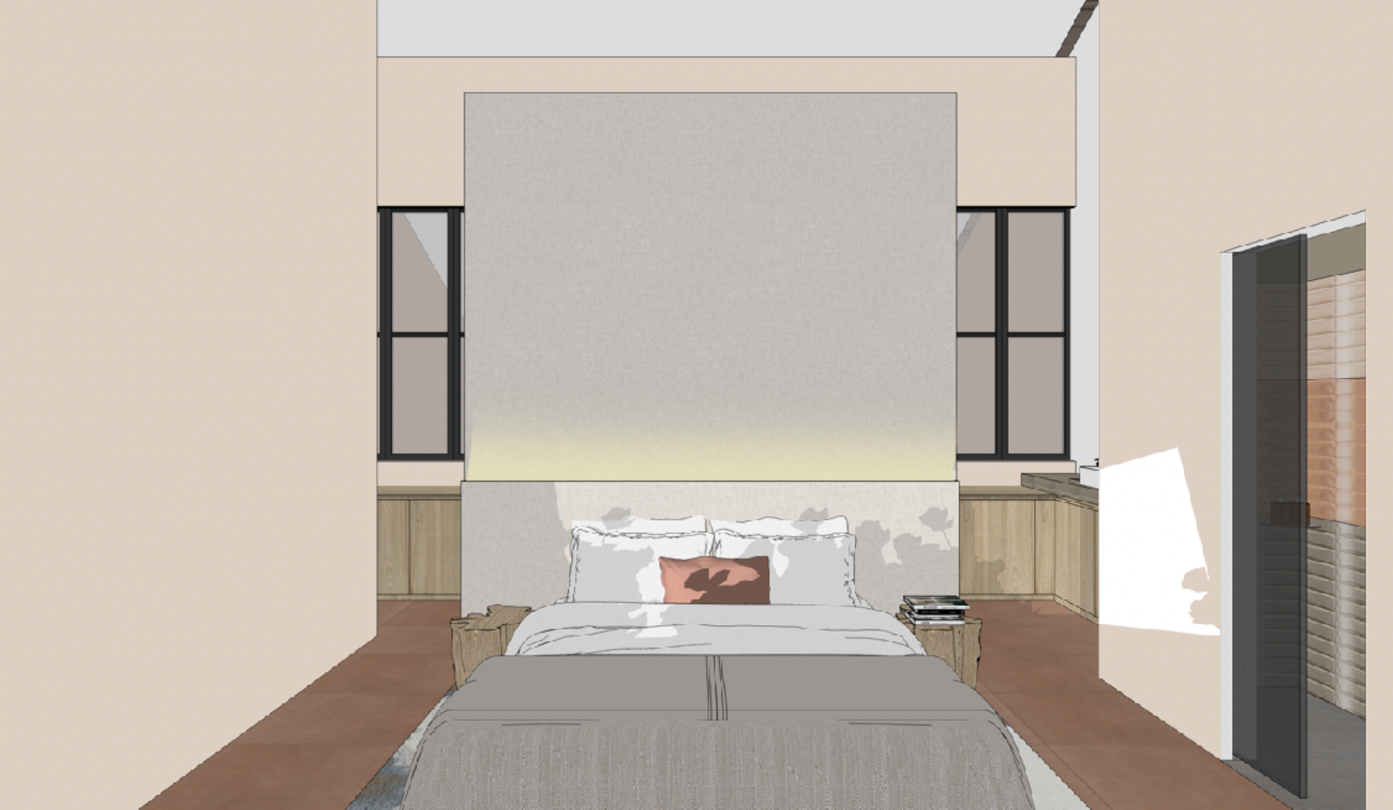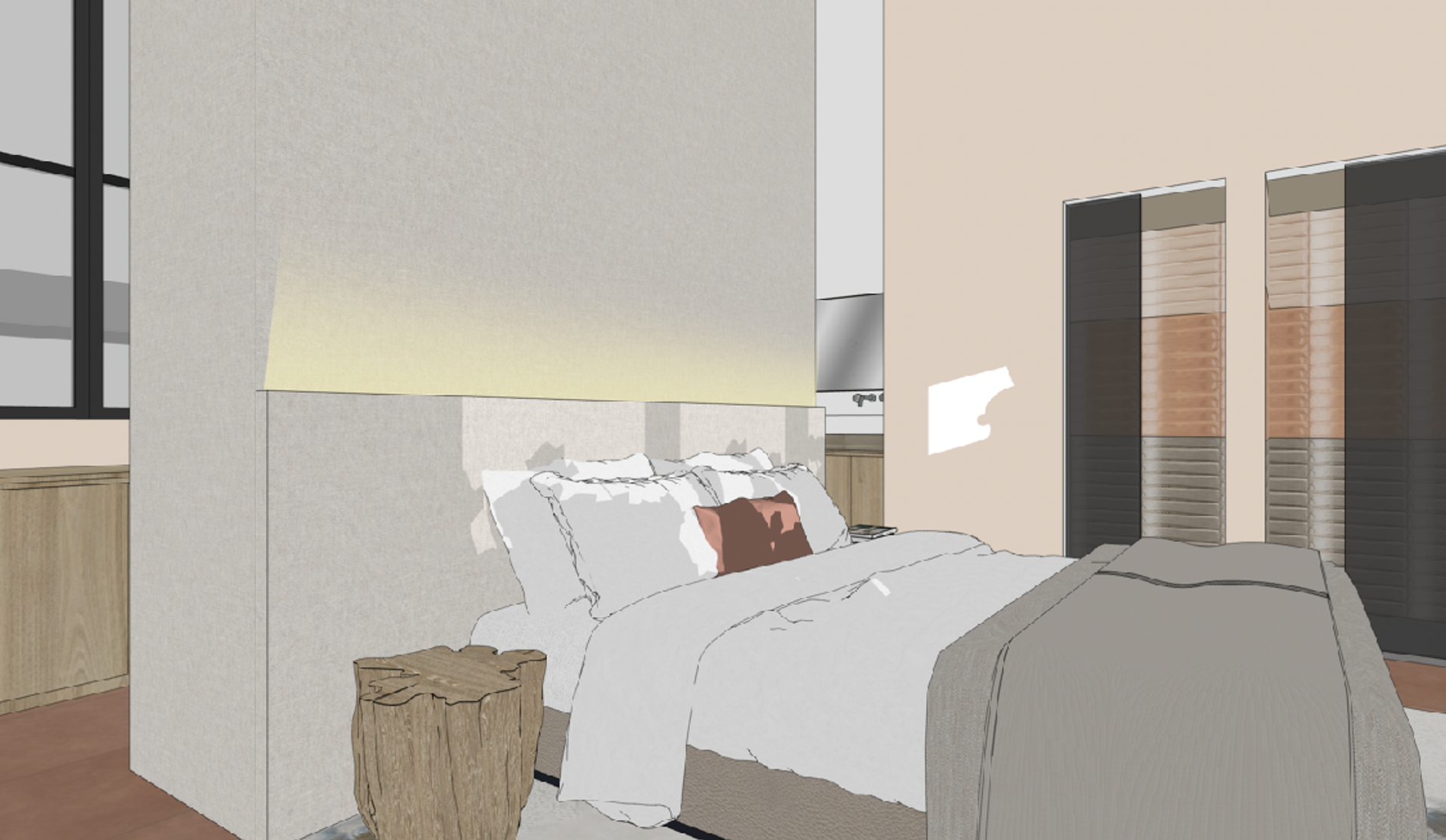This Project is a 3 storey home that houses a family for 5. The guest room within the home is also meant to house extended family with disability, therefore these spaces needed to be accessible by wheelchair.
The focal point of this home is the colour palette, materiality and the requirements of the kids living within the home. During the design brief, the 3 kids of the family had a lot of input when it came to their wants and desires. This included a different colour palette for each of their rooms as well as a rock wall in the center of the home.

FRONT ELEVATION
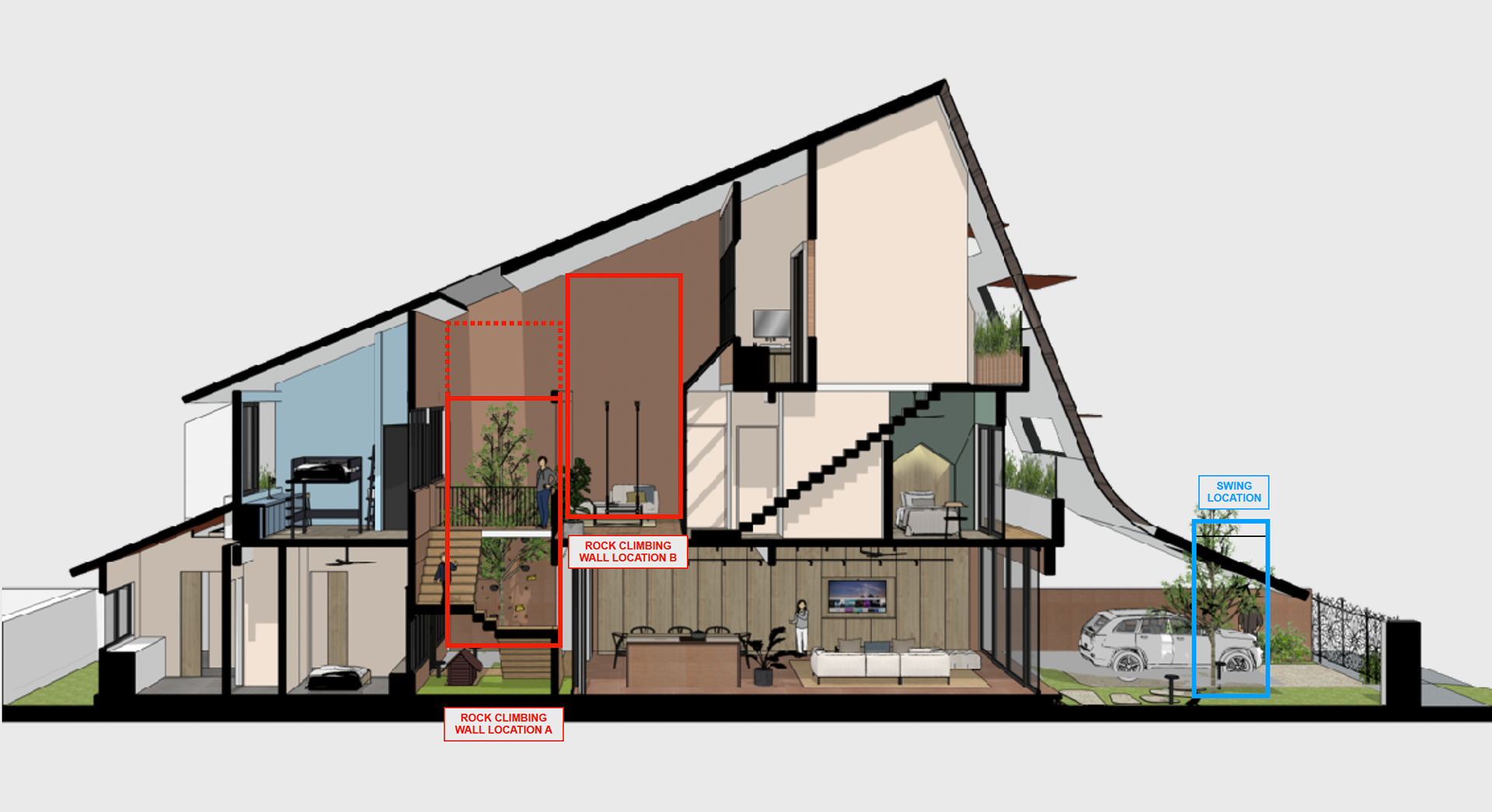
LONG SECTION

LEVEL 1 LIVING/DINING AREA
